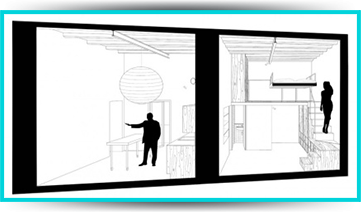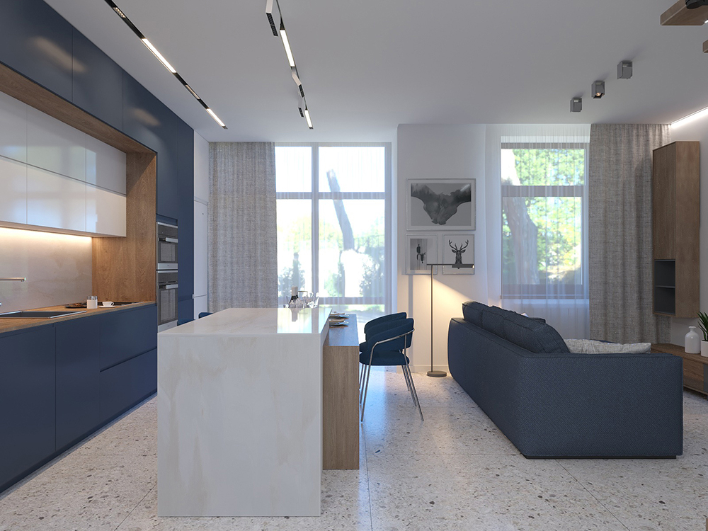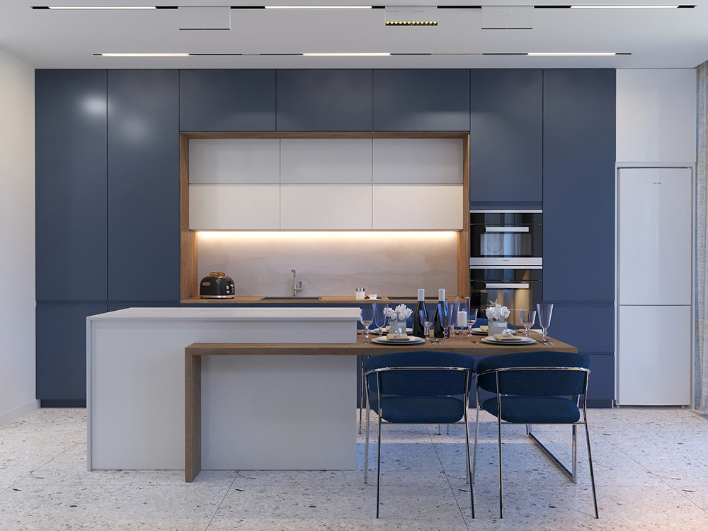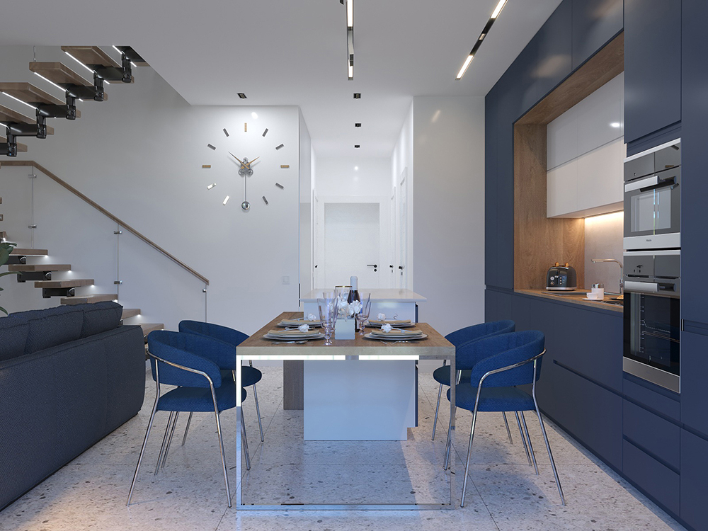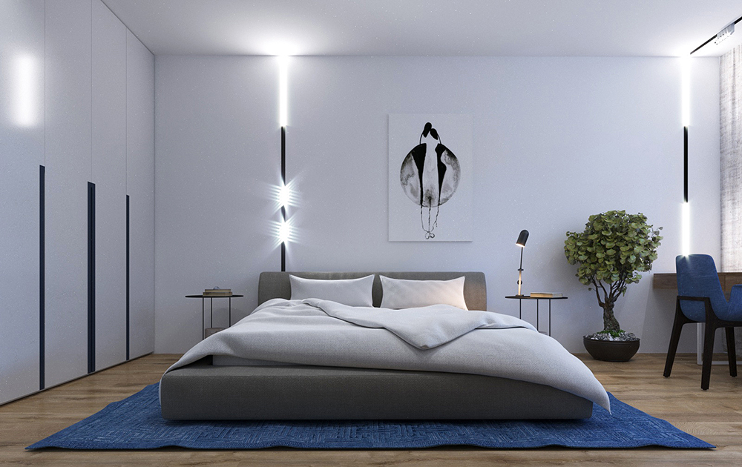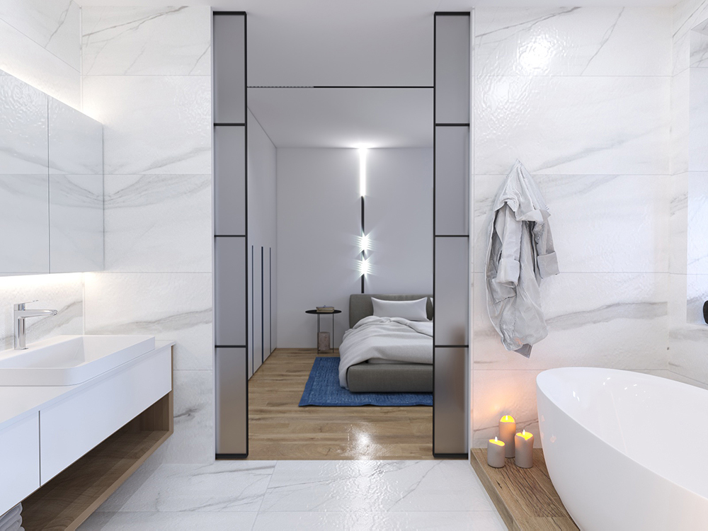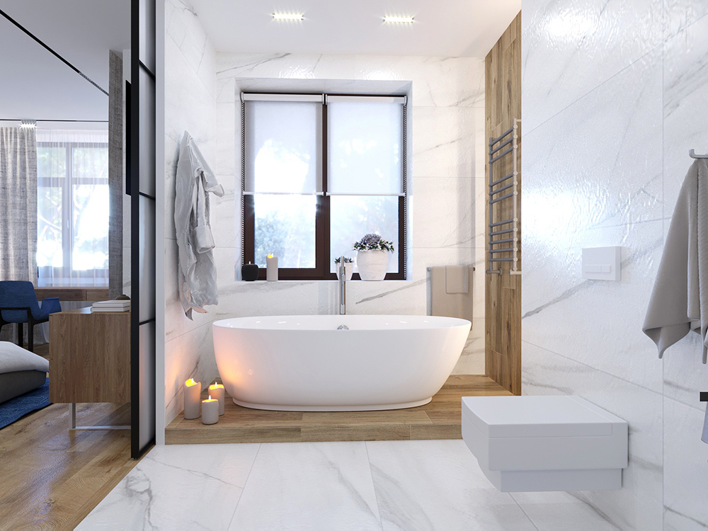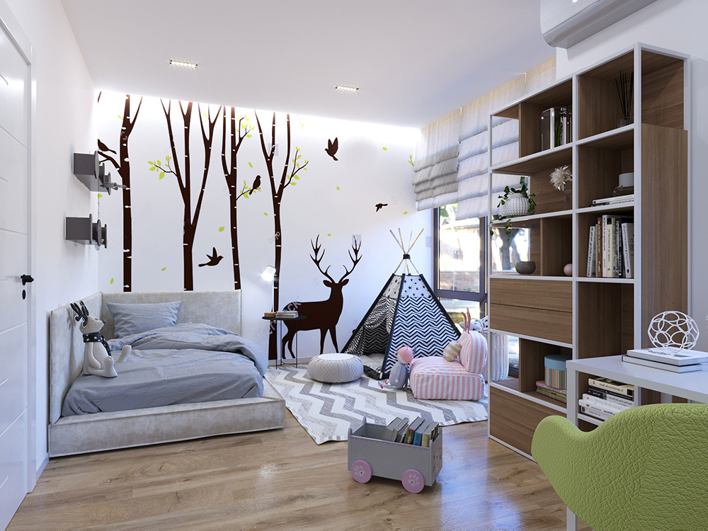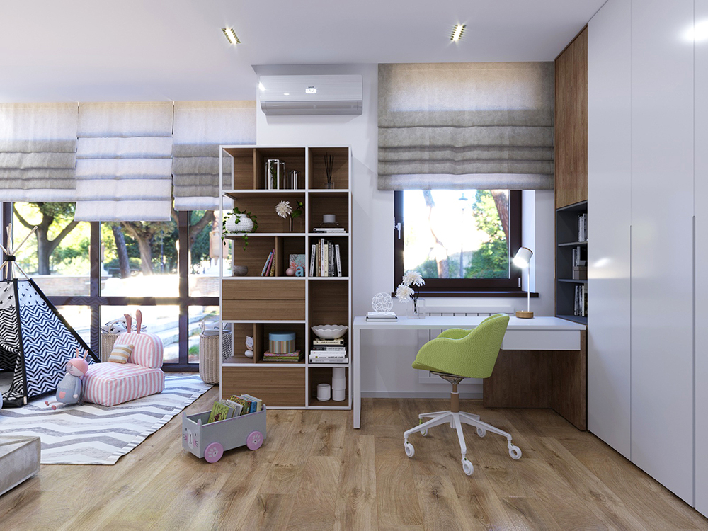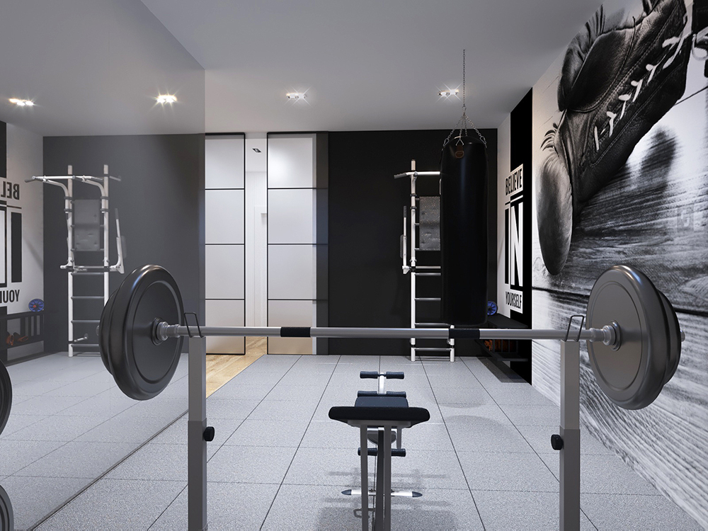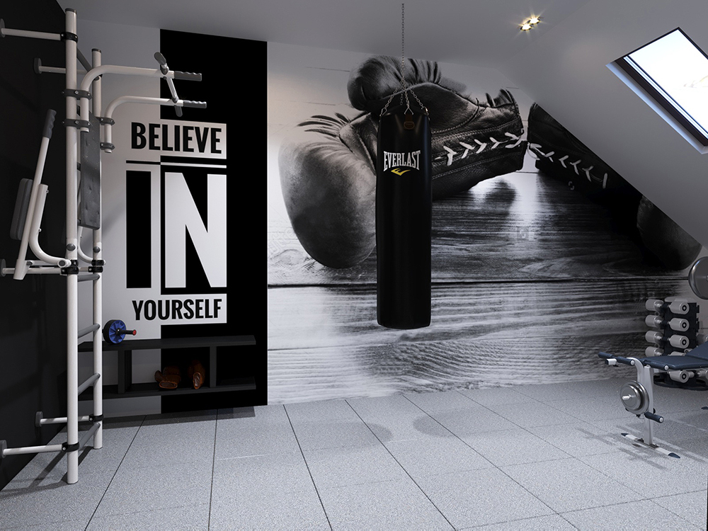Not long ago, new housing called a townhouse appeared on the Ukrainian real estate market. It is often compared to an apartment building, a cottage, or a large country house. But in any case, this is a two-level or three-level house, which has a separate entrance and exit, autonomous heating, a plot of land, and a garage. Such houses, as a rule, are a complex of several buildings, but they have common walls and are built in the same architectural style.
Let’s create a beautiful room.
Every year the popularity of townhouses is increasing, both among residents of Kharkov and other cities of Ukraine. And this is not surprising, because living in a big and noisy city, many people want to move to a quieter place located on the outskirts. Having become the proud owner of such a house, the next issue after the purchase that you will have to face is the development of interior design. Since this is an unusual room, also with a huge area of several floors, you cannot do without the involvement of specialists.
Our company in Kharkov has already gained experience in developing the interior design of a townhouse. Our specialists will help you make the following housing:
- comfortable
- functional
- cozy
The interior design will include all levels and all rooms of your townhouse. As a rule, the living room, hallway, and kitchen are located on the ground floor. On the second floor there are bedrooms, bathrooms, dressing rooms, offices, libraries and other rooms at the request of the client . A distinctive feature of such premises is the presence of a bathroom on each floor. And also due to several levels, such houses are necessarily equipped with a staircase.
In order to develop:
- unique
- individual
- Beautiful
interior design of a townhouse, the designers of our company meet on site. To inspect the premises, take the necessary measurements, and find out all the wishes and requirements of the customer. During the meeting, the style and color scheme are agreed upon and selected. The style can be common for the house as a whole, or it can be different for each floor or room. It is also necessary to choose the type of staircase; they can be: spiral, marching, or those in which the steps are attached to the wall.
High level of design work.
After the meeting, a project for the future interior design of the townhouse is drawn up, it is agreed upon and approved by the customer, and the necessary amendments are made. Interior design also involves the designer’s selection of furniture and its placement in all rooms.
Our company will develop an exclusive townhouse interior design for all residents of Kharkov at the most affordable price, regardless of the complexity and area of the room.
