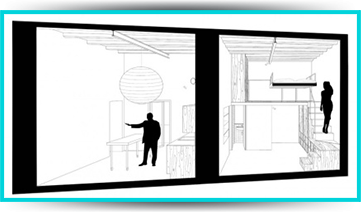Design project: Project composition:
- Measurement plan.
- Sketch plan for redevelopment.
- Sketch plan for furniture arrangement.
- Dismantling plan.
- Installation plan.
- Installation plan for electrical products – power and low current.
- Lighting plan, indicating types of lighting fixtures.
- Floor plan (indicating coverings).
- Ceiling plan (indicating coatings), necessary components and sections of the ceiling.
- Development of color and style solutions for the interior.
- Kitchen furniture project with equipment and electrical connections.
- Developments of internal surfaces of walls, necessary cuts.
- Tile layout.
- Door plan.
- Door specification.
- Specification of sanitary equipment
- Specification of electrical products.
- Specification for tiles and flooring.
- Visualization of premises (2-3 angles 3d max, vray)
- List of finishing materials.
Visualization (interiors, exteriors, subject) – assessed individually
- Regular visits by the project author (no more than 4 times a month) throughout the entire duration of the contract
- Control of work carried out in accordance with the design project
- Communication with the foreman at the site, incl. and by phone (consultations on all provided drawings)
- Making changes to the project that arose after dismantling old partitions and erecting new partitions, after leveling floors, walls and ceilings
- Ordering equipment and finishing materials (on behalf and on behalf of the Customer).
- Placement of decorative elements in the interior (curtains, paintings, vases, mirrors, etc.)
Why is author’s supervision needed? Architectural supervision is one of the special types of work of an architect and designer. During designer supervision, they monitor the implementation of construction and repair work at sites. To ensure that everything goes according to plan, the authors of the design project take care of this throughout the entire time, right up to the end of the work. What does designer supervision include? Who needs architectural supervision? Anyone who has already undergone the test of construction and renovation work knows that many questions arise during the process. All of them require a quick, qualified solution. Unfortunately, the lack of relevant experience negates any attempts to resolve pressing problems. To keep all work at the entrusted site under strict control, you need to appear on site several times a week. It is during such visits that various issues are resolved, the design project is adjusted, the import of new and replacement of unnecessary materials is agreed upon. This is the only way to declare control of construction and repair work. Everyone needs to decide for themselves whether copyright supervision is needed.
