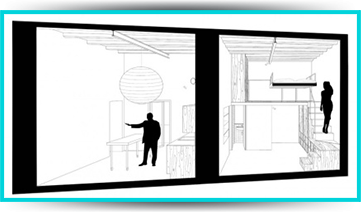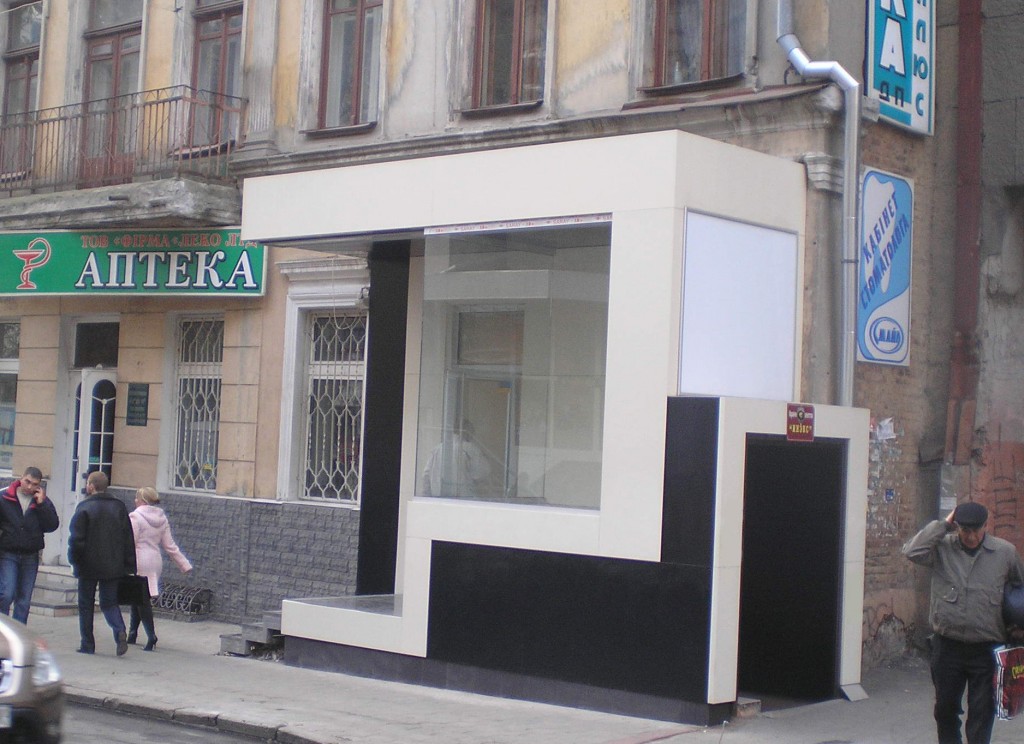Design and engineering of facades is an important component of a building project, making buildings unique and memorable. In reality, the design and engineering of facade groups may not appear in the construction plan. Very often the facade is developed when the walls have already been erected. A striking example of this is the development of design and design of facade groups when reconstruction of ancient buildings is underway. The list of reconstruction works includes:
- changing the number of windows and/or their size
- extension of premises
- arrangement of a separate entrance
- renovation of existing entrance
- design development of the entrance group, etc.
Modern construction technologies make it possible to create a ventilated facade, ideal for the reconstruction of facade groups. This technology allows you to hide flaws, as well as insulate and enhance the protective properties of walls.
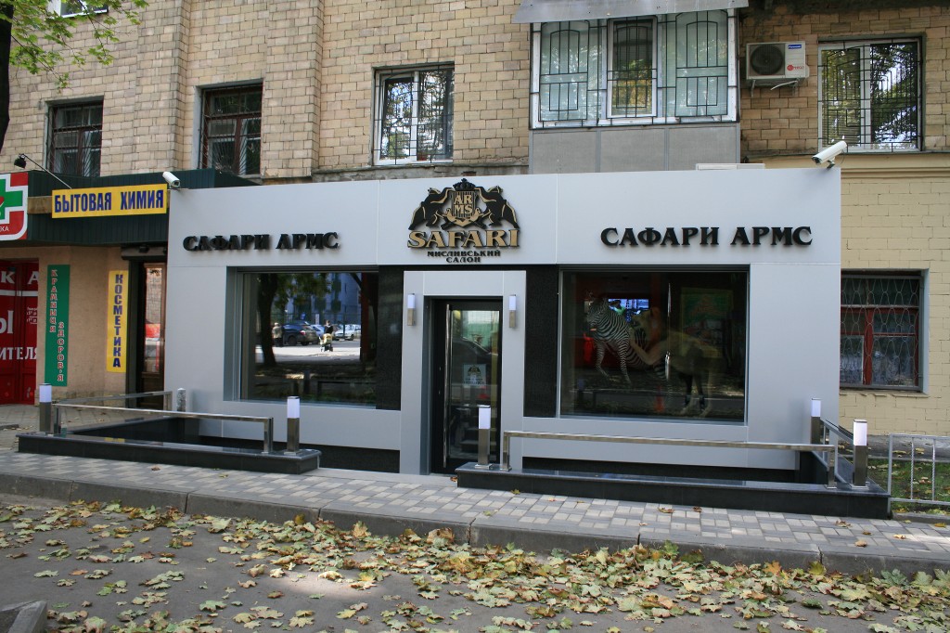
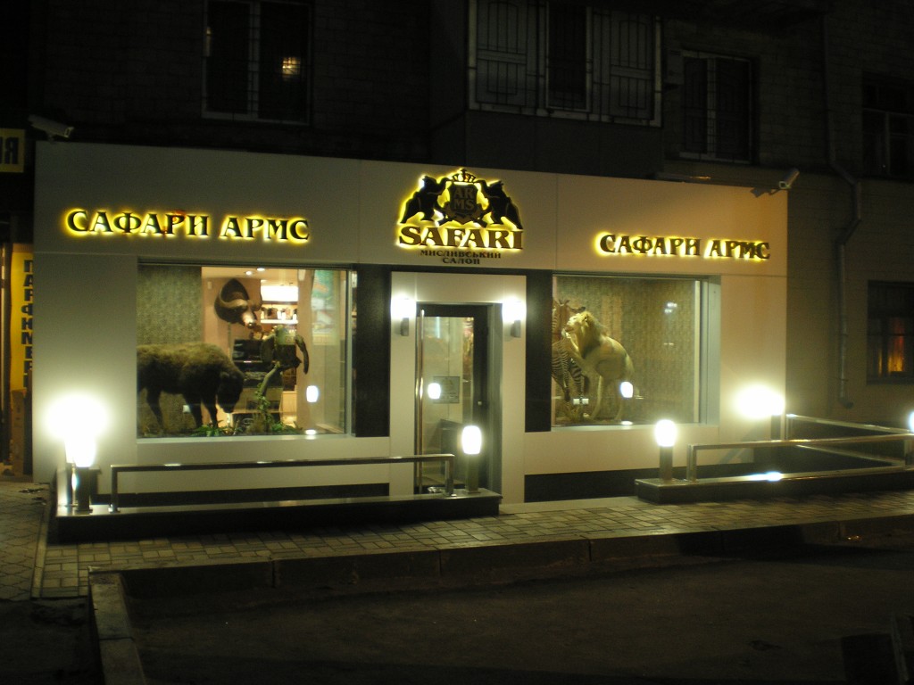
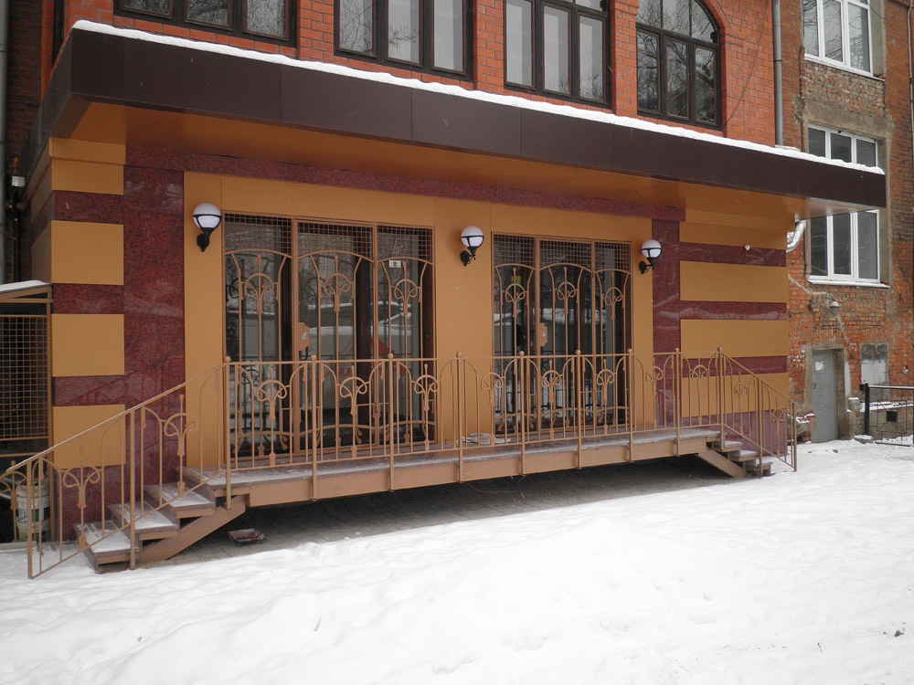
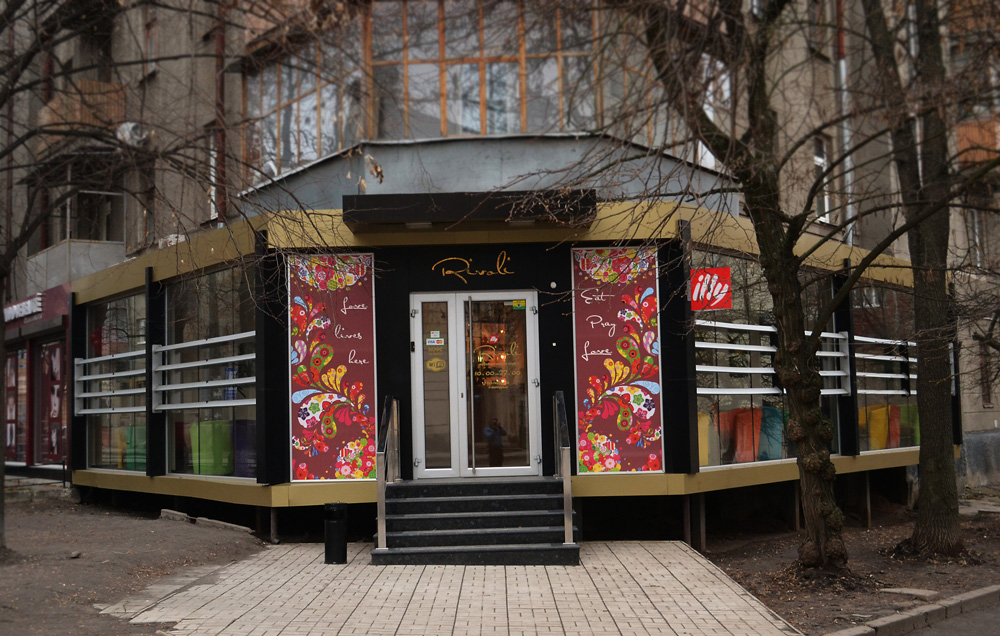

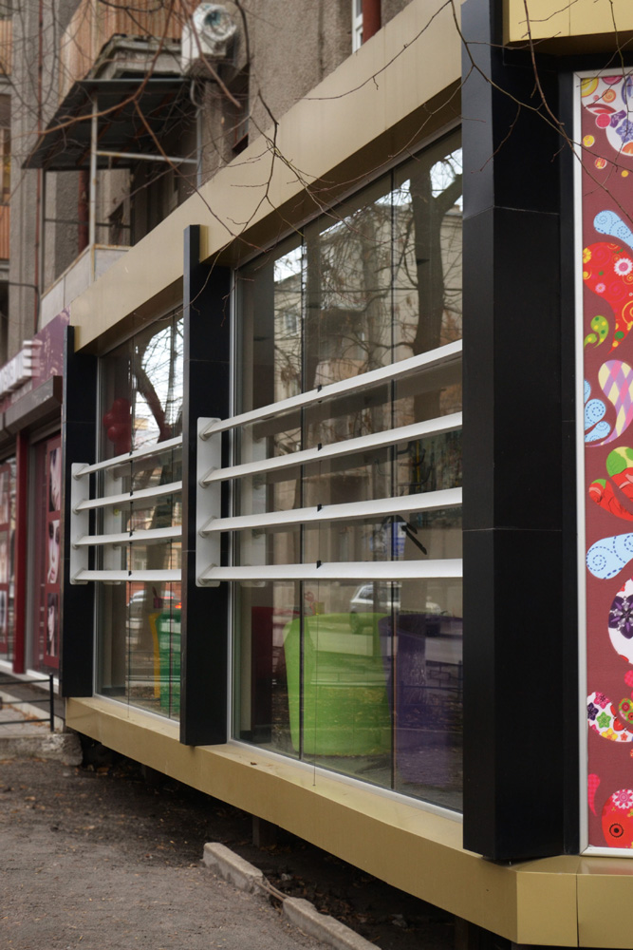
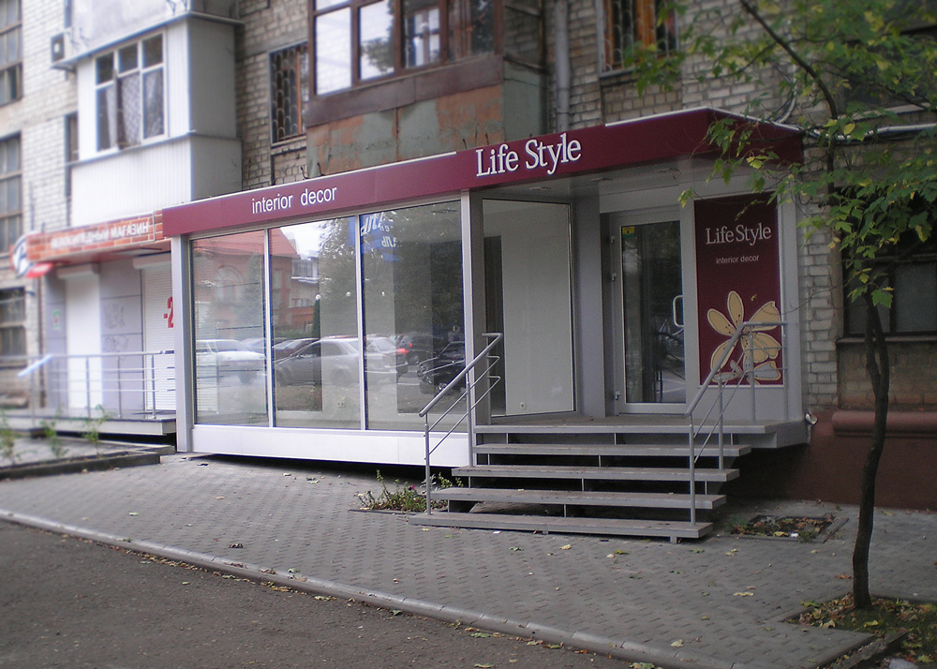
OLYMPUS DIGITAL CAMERA
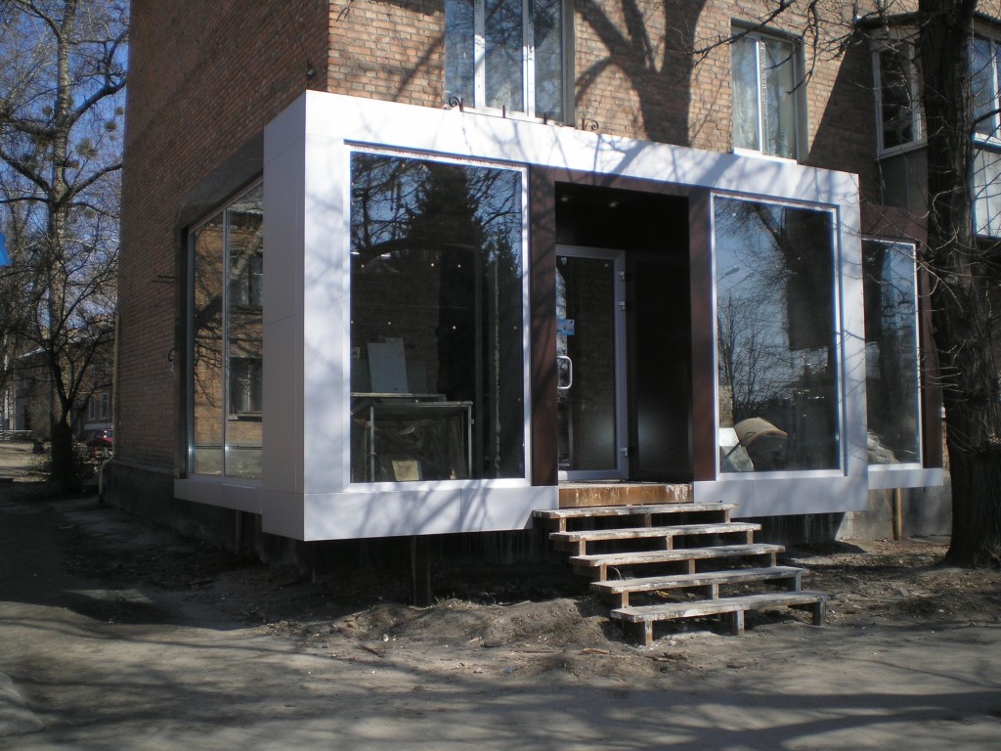
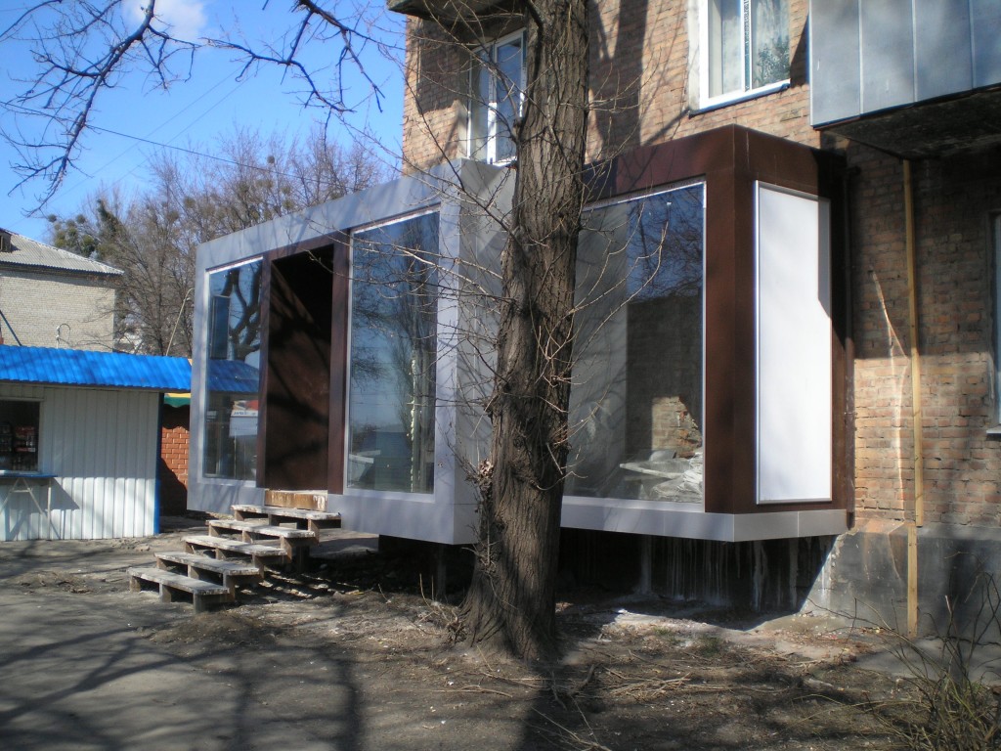
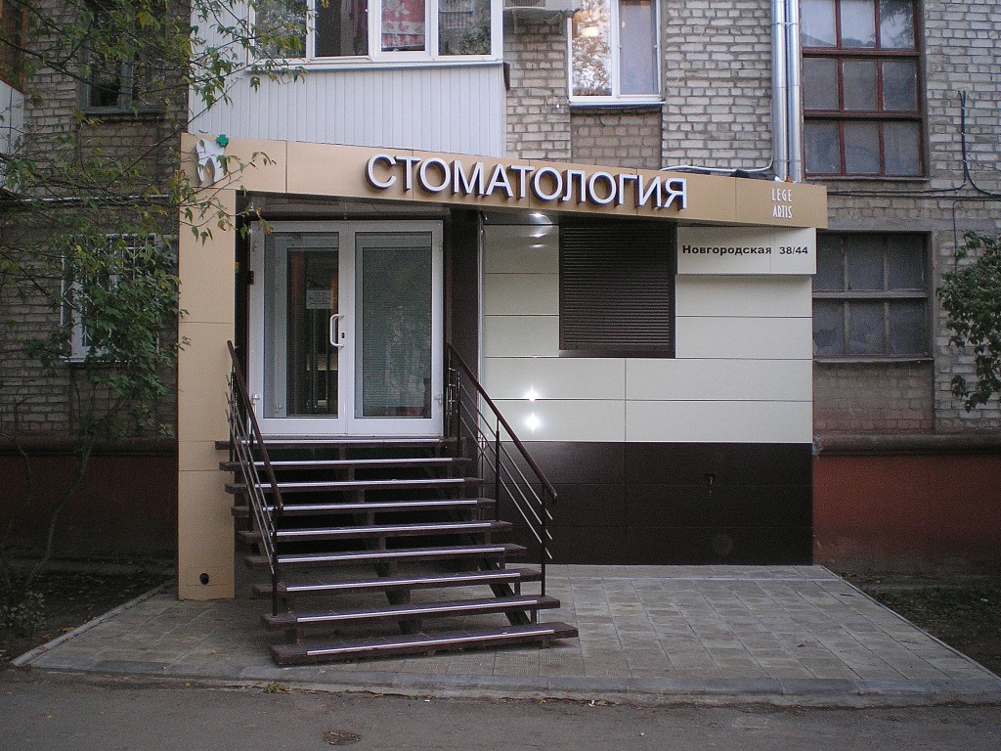
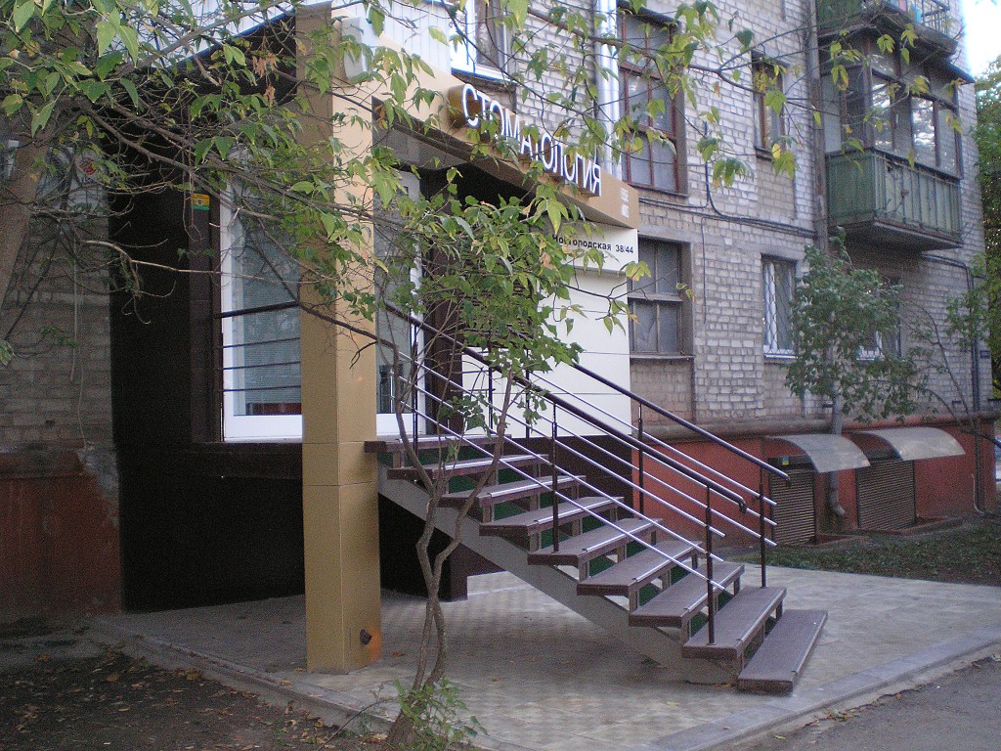
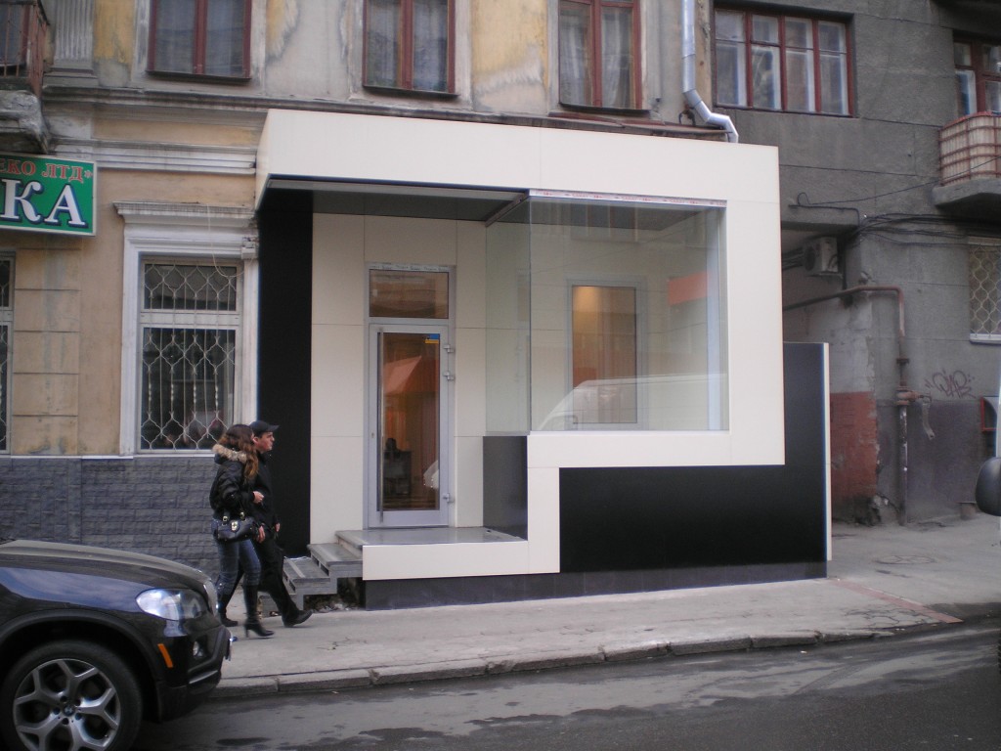
Construction technologies allow you to choose any design option for facade groups. For example, an old, dilapidated house will find a new lease of life with a curtain wall, which will give the building a new look and enhance its performance characteristics, thereby significantly extending the life of the building. Modern designs of curtain facades have energy-saving properties; they are made from various materials in a wide range of colors. Therefore, choosing a curtain façade to renovate a building will not be difficult. Design studio “AS-Design” carries out work on the development of design and design of facade groups. Before you see the finished project, our specialists will perform a number of works:
- They will develop a design project: select the optimal texture solutions, select a color scheme. At the same time, the customer will be able to view the design model in 3D version, and if there are any comments, make amendments so that the final version meets all expectations.
- Calculate the façade structure
- Develop drawings that take into account the features of the structure
- They will create a working design that takes into account the consumption of material, as well as other costs necessary to complete the upcoming construction work.
Order design and design of facades
Whatever building you are planning to build or restore: a country house or an ancient castle, the specialists of our design studio “AS-Design” will perform a full range of work. Shopping, entertainment and residential complexes, industrial and administrative buildings, and even ancient architectural structures – with the design studio “AS-Design” any buildings will acquire a new stylish look. Please note that all work on the design and engineering of facades is carried out in strict accordance with state standards. The composition of the design documentation is agreed upon by the Designer and the Customer in the design contract. The cost of design work is calculated individually and depends on the complexity of the design, the composition of the documentation, design deadlines and area. Order the design and engineering of facade groups in the AS-Design design studio and receive:
- optimal prices
- adequate order fulfillment times
- beautiful design
- high reliability of structures
For more information call:
(097) 930-71-05 (093) 664-75-36
