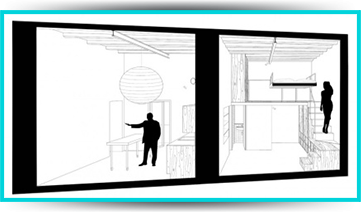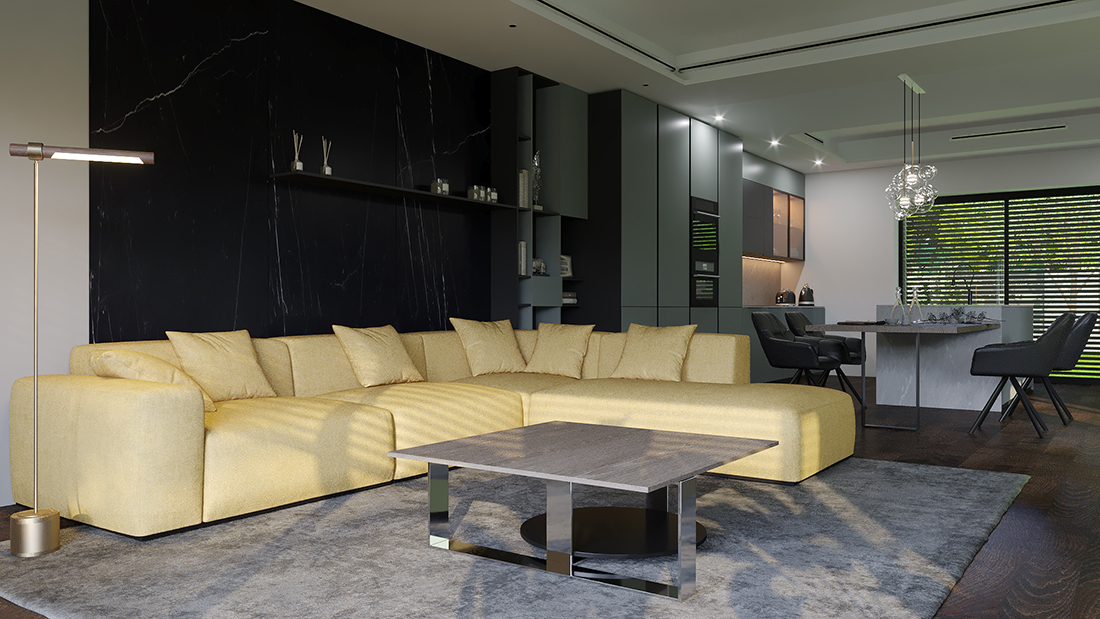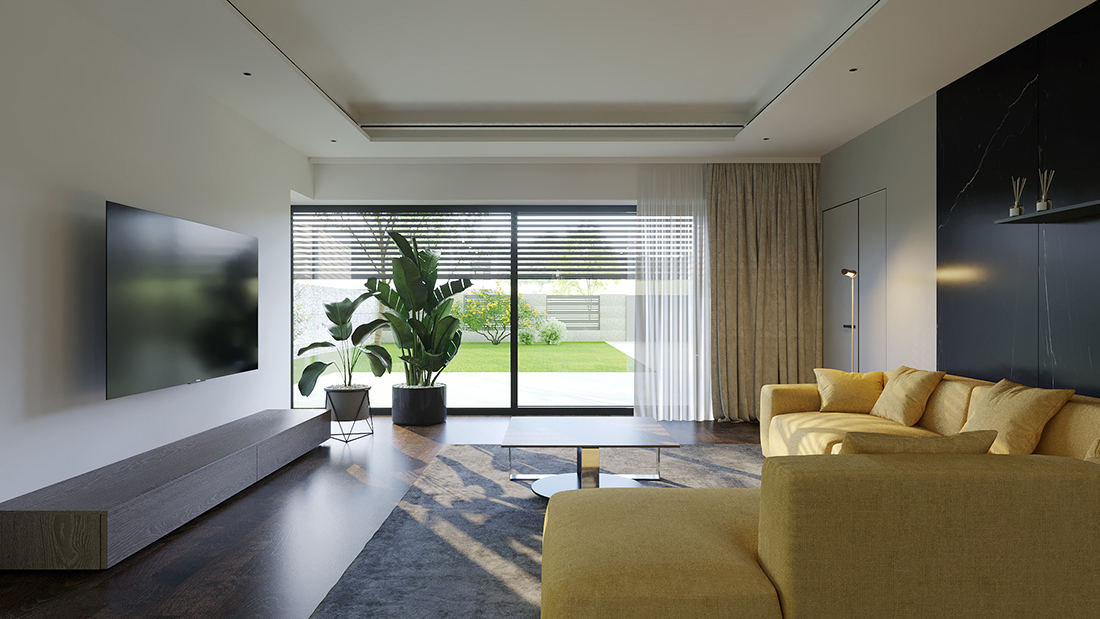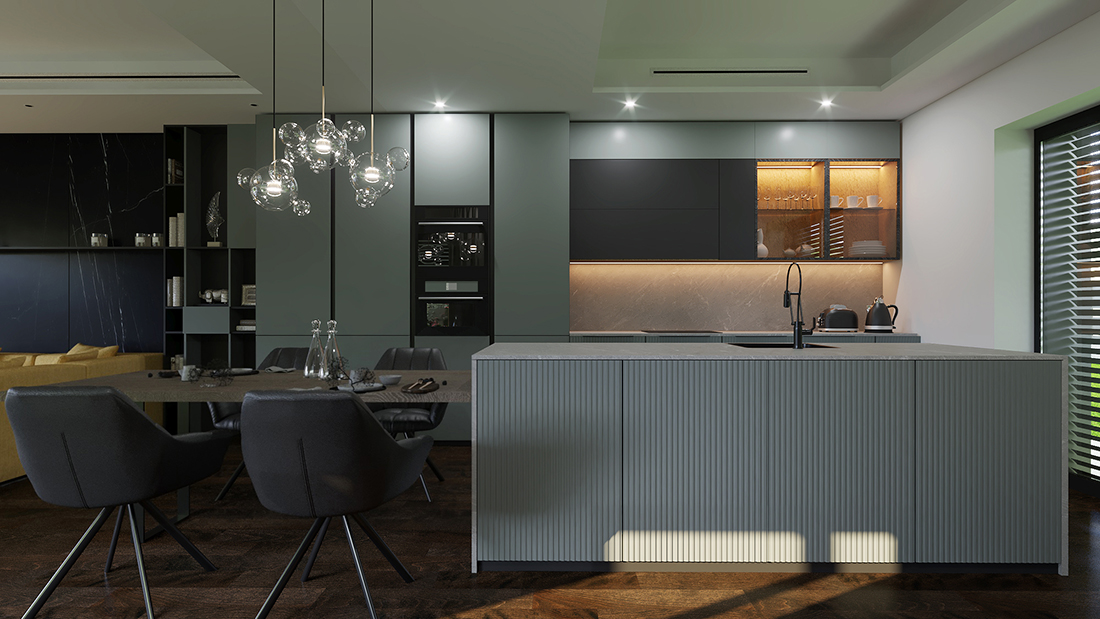A studio apartment is an excellent choice when you need to plan your space with maximum efficiency. The “studio” organization allows you to arrange all the necessary zones in the room (kitchen, bedroom, etc.) without delimiting them with bulky stationary walls.
Functional areas are divided virtually: using different textures, relief ceilings, lighting, podiums, different floor coverings, etc.; and also in reality: with the help of interior items, mobile or lightweight partitions, as well as furniture. Solid walls enclose only the bathroom.
As you can see, the interior design of a studio apartment is based on the conditional division of the common space into zones that differ in functionality, which allows for a more rational use of the living space.
In Kyiv, Kharkov and other cities, most often the renovation and interior design of a turnkey studio apartment is ordered by the owners of small premises with a total area of 18-35 sq.m. But there are lovers of space who arrange studio apartments in larger areas: over 100 square meters. m.
Order renovation and interior design of a studio apartment in Kharkov and Kyiv
Renovation and interior design of a studio apartment (preferably turnkey) requires design knowledge and artistic flair. Agree, only specialists can plan and design functional areas so that they differ from each other and at the same time form one whole. The theme of living room design deserves special attention.
And it is better to entrust such a complex task to professionals.
Our designers know how to properly organize your living space. They have already developed and implemented many projects in Kyiv and Kharkov.
Do you want the turnkey renovation and interior design of a studio apartment to be completed at the highest level? Contact us in any way convenient for you using the information from the “CONTACTS” page
Admire the work already completed on the PORTFOLIO page – your apartment can be just as beautiful and even better.



