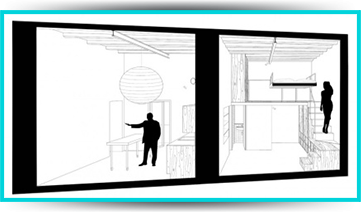If you have decided to acquire housing and cannot decide whether to choose an apartment or a house, an excellent alternative in this situation would be to purchase a townhouse. This type of building is becoming more and more popular and in demand in Kharkov every year. At their core, they are a combined complex of cottages, which are connected to each other by side walls . All houses are made in the same architectural style.
Typically, a townhouse has two floors, but there are also three-story buildings. Each house has autonomous engineering systems: heating, sewerage, water supply and ventilation. They also have an individual entrance and a ground floor where the garage and utility rooms are located. Near the building there is a small plot of land ranging from two to four acres. 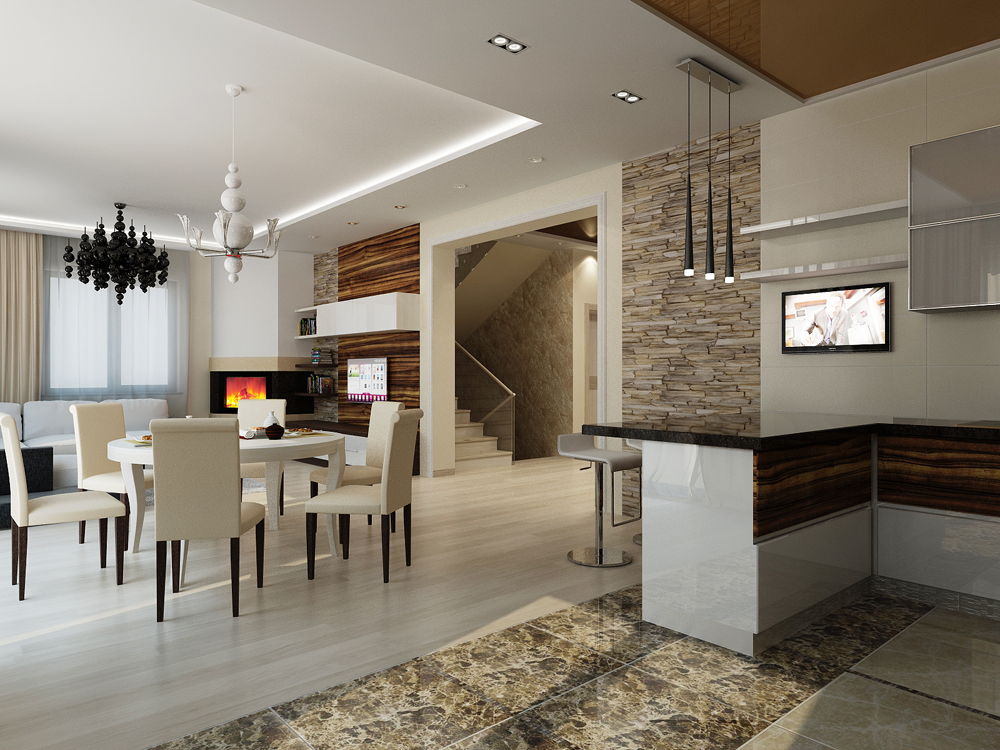
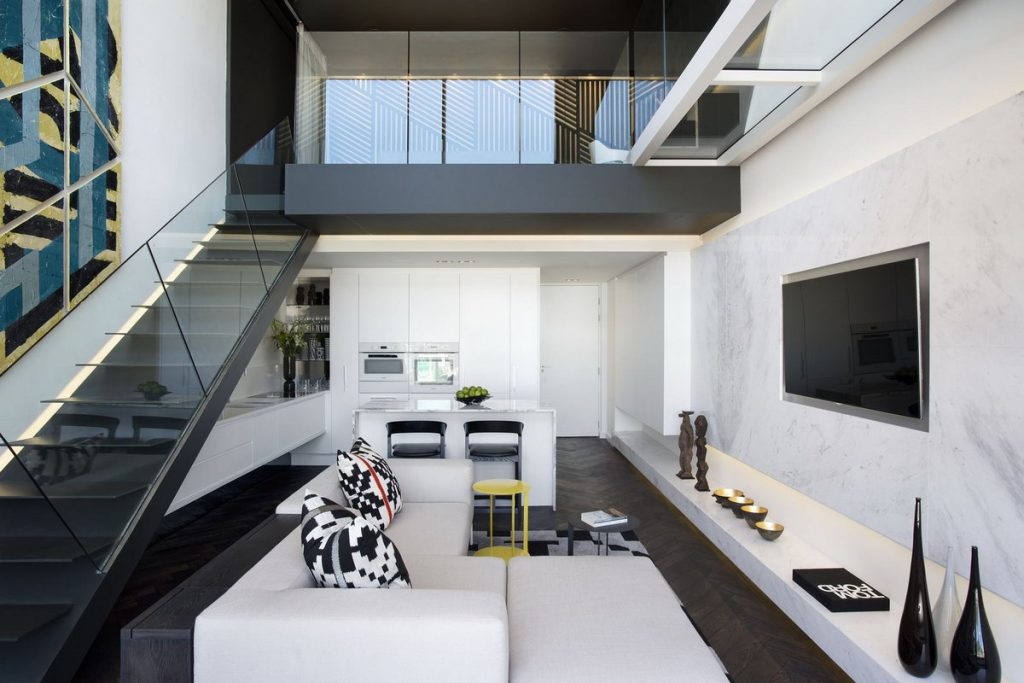
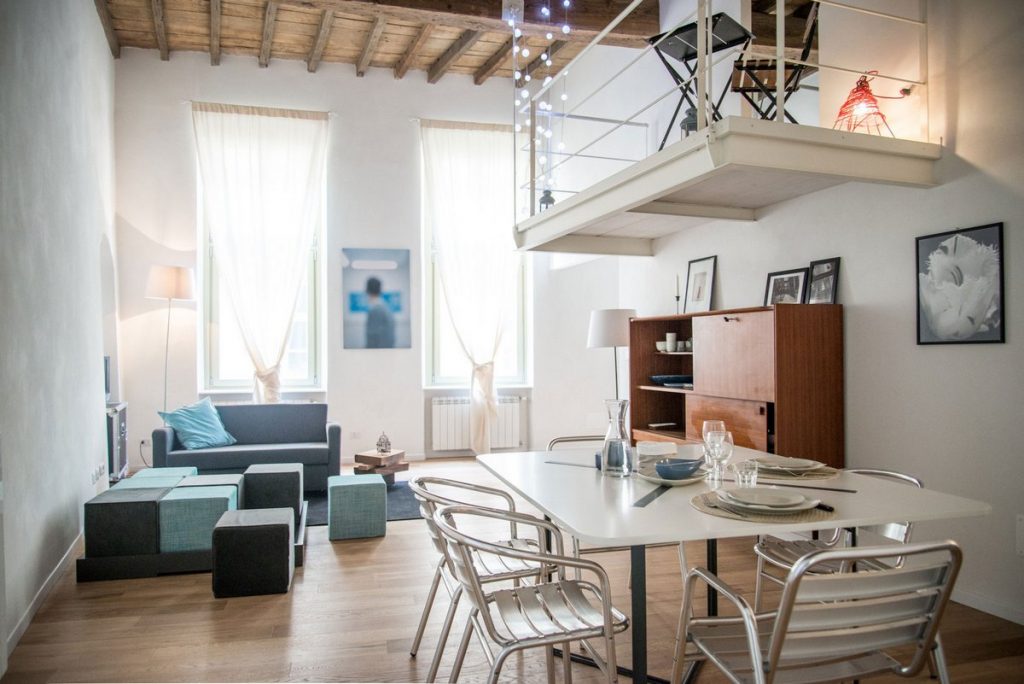
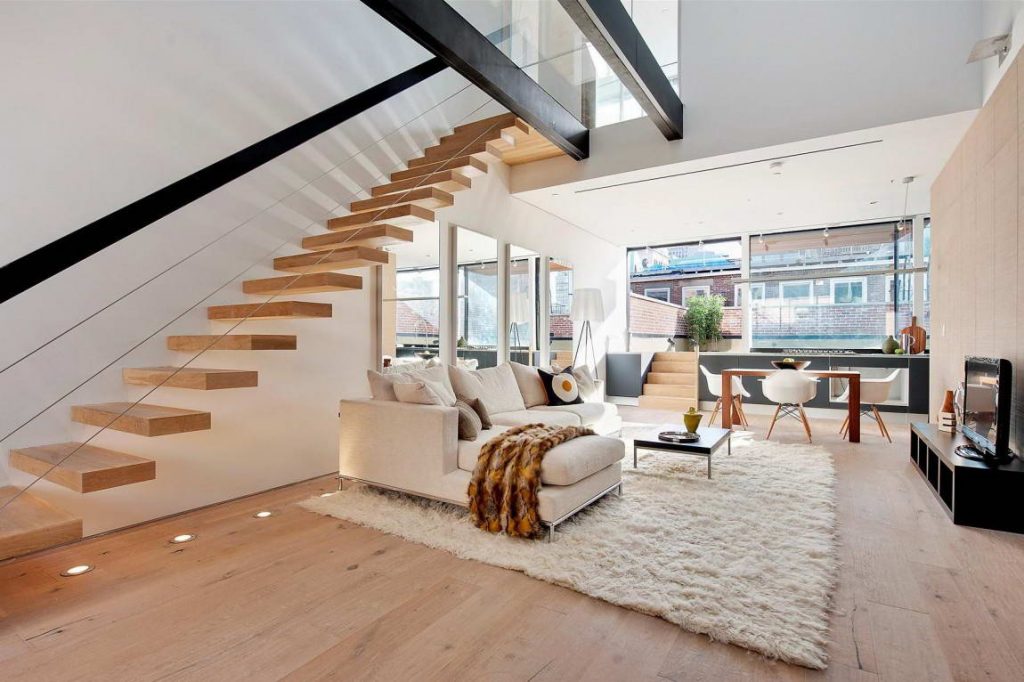
Unique design ideas.
Since the townhouse has a large area, its owners, before making repairs, order the development of an individual interior design project. It makes it possible to make a room:
- beautiful
- comfortable
- cozy
- functional
Despite the fact that this housing appeared relatively recently, our studio has experience in creating design projects for them. The AS-Design designer will create for your home:
- unique
- unique
- exclusive
- modern
An interior in which everything will be in its place, complement each other harmoniously and delight every family member. To develop a design project at the optimal cost in Kharkov, the designer of our studio will need to inspect the townhouse. During the meeting, your wishes and requirements regarding design work are clarified. In most cases, on the ground floor there is a public area, which consists of an entrance hall, living room, kitchen, dining room, and bathroom. The first floor is connected to the second floor using a staircase. The second floor is deservedly considered a residential area, where bedrooms, children’s rooms, an office are located, and there may also be a dressing room, a billiard room and other rooms. 
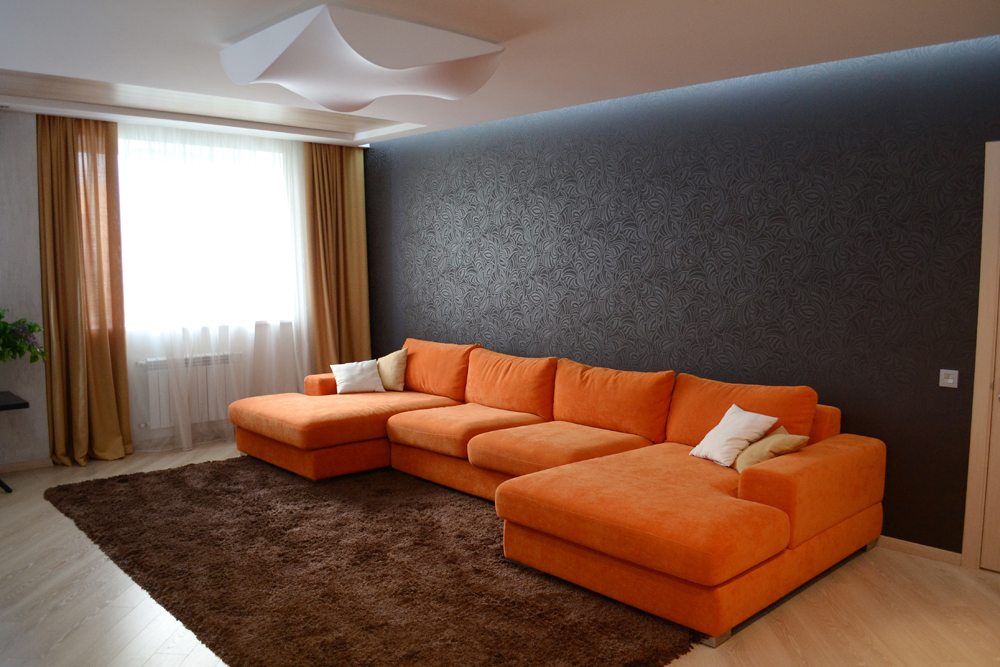
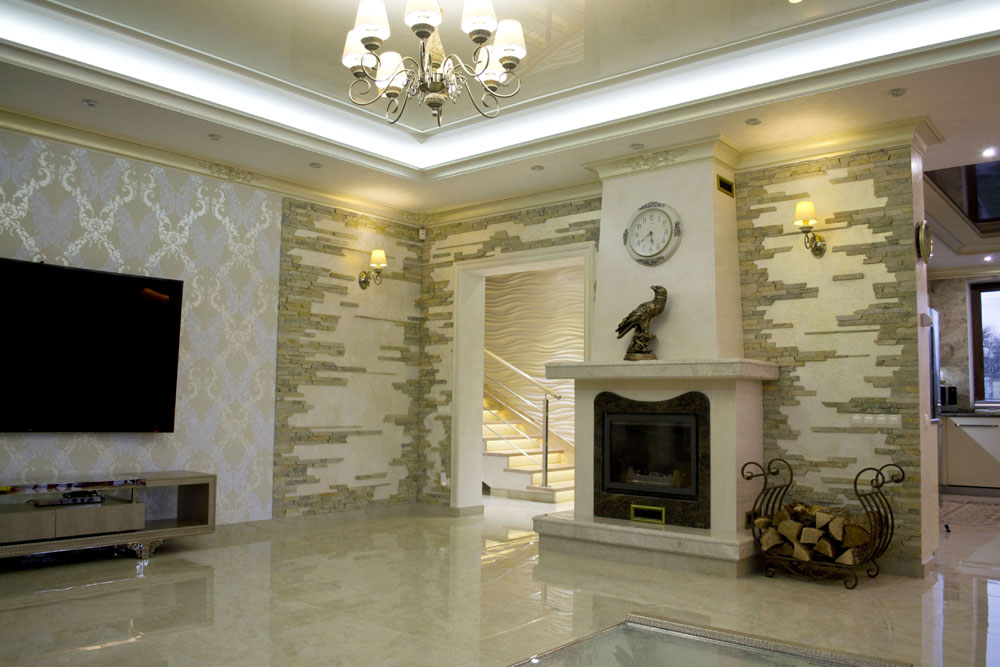
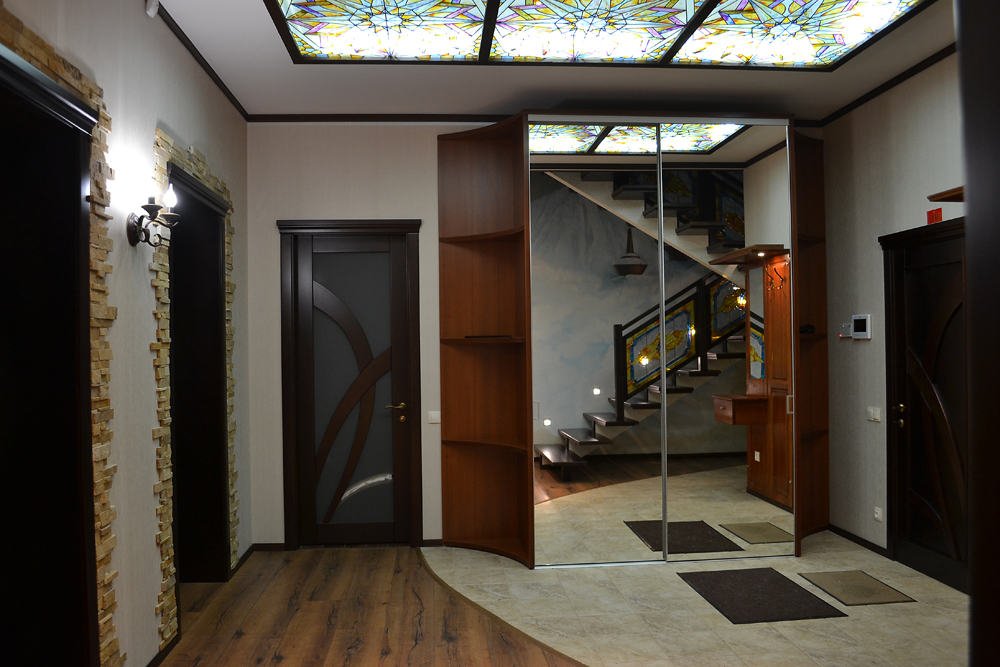
We offer interesting stylistic solutions.
During the development of a townhouse design project, the designer will take into account your wishes regarding the location of the rooms, as well as their decoration. Which involves selecting and arranging furniture, as well as decorating walls and decorating rooms with designer accessories . The design of a townhouse project can be developed in one style, or combine several styles.
Regardless of the area of the townhouse and your wishes, the AS-Design studio will develop for you an exclusive and unique interior design project at an affordable cost in Kharkov.
