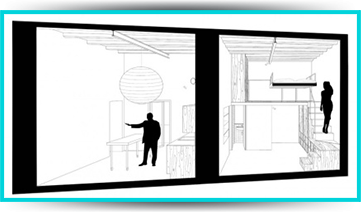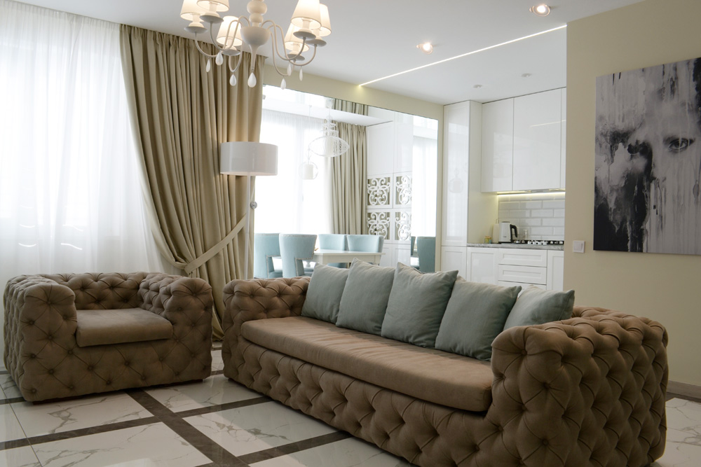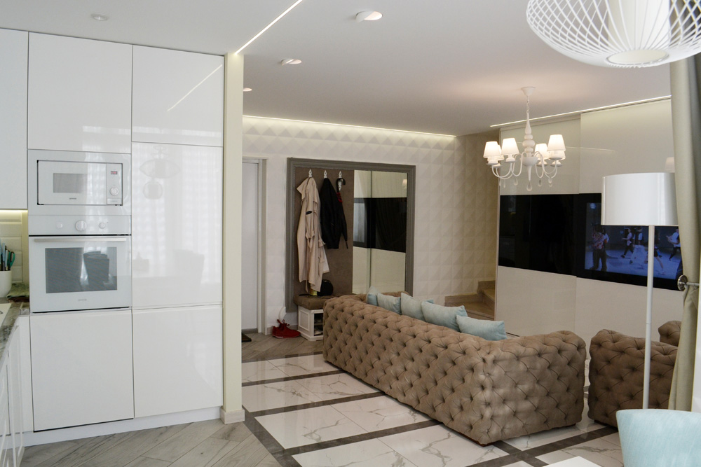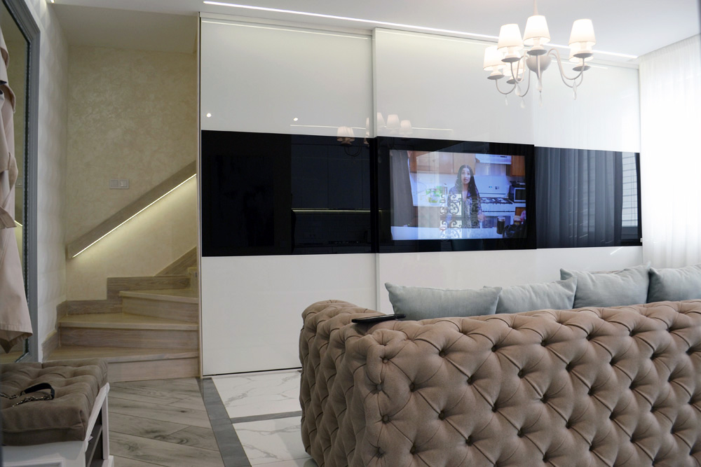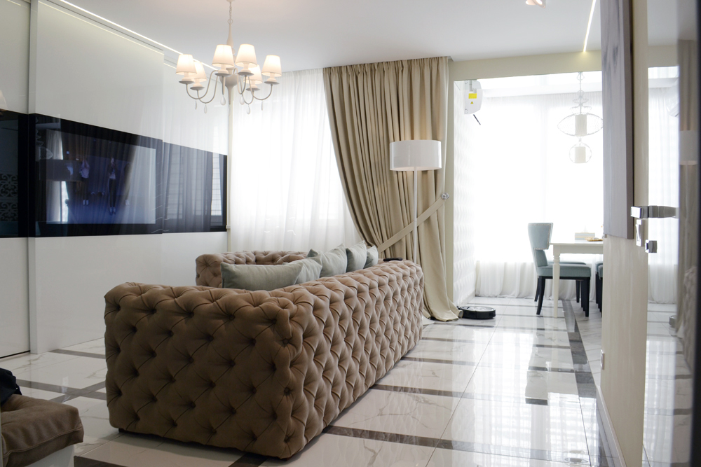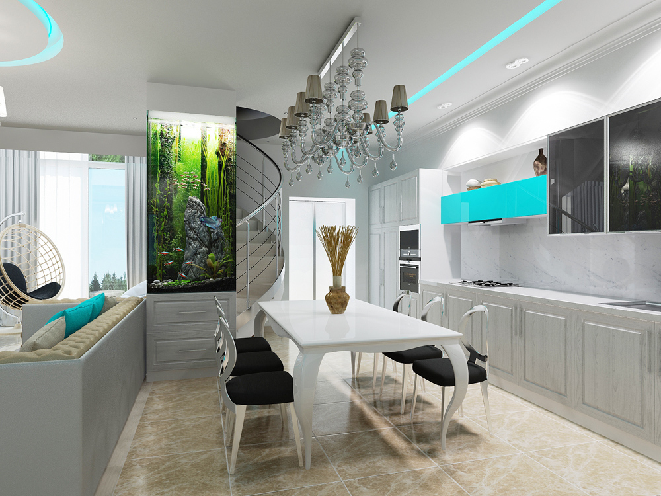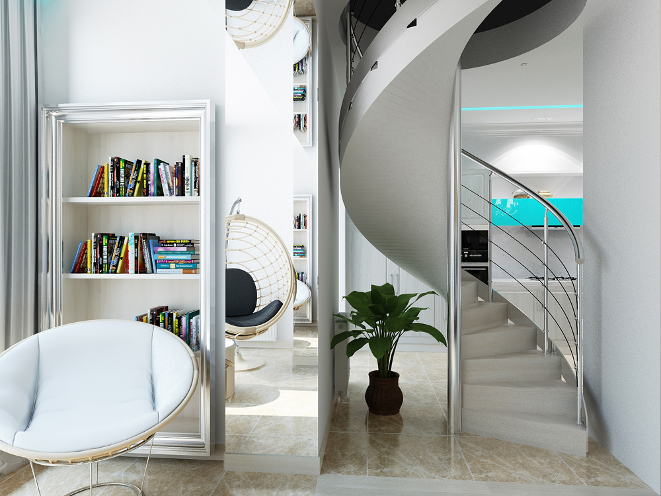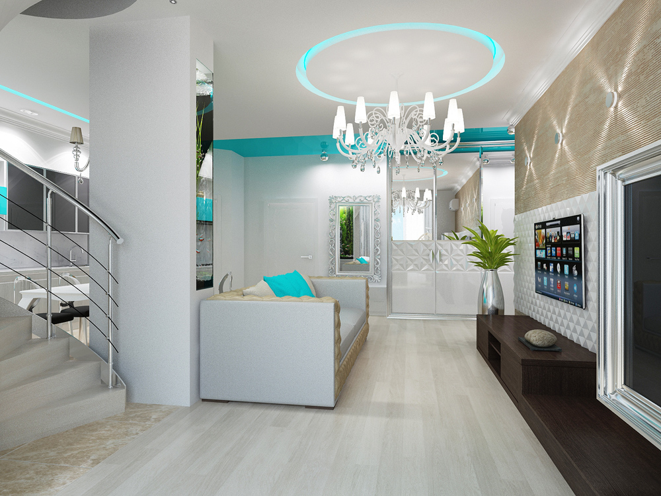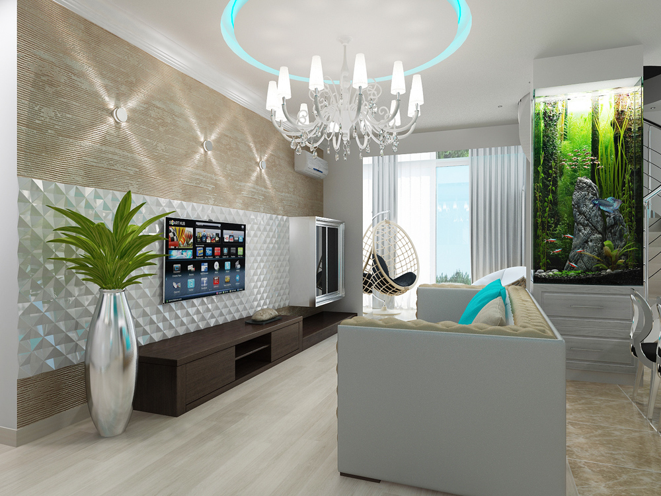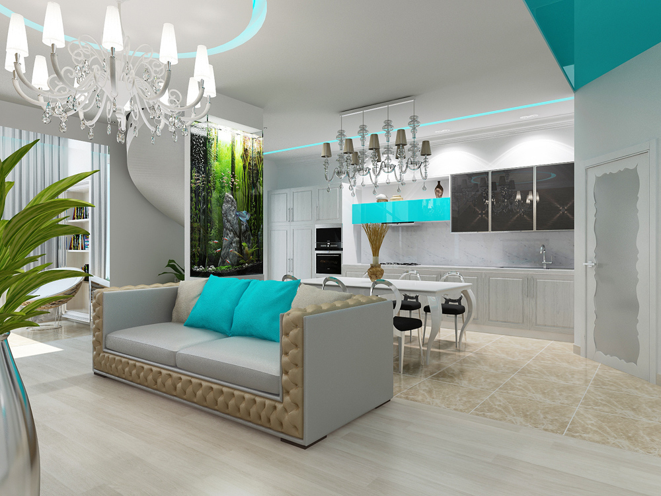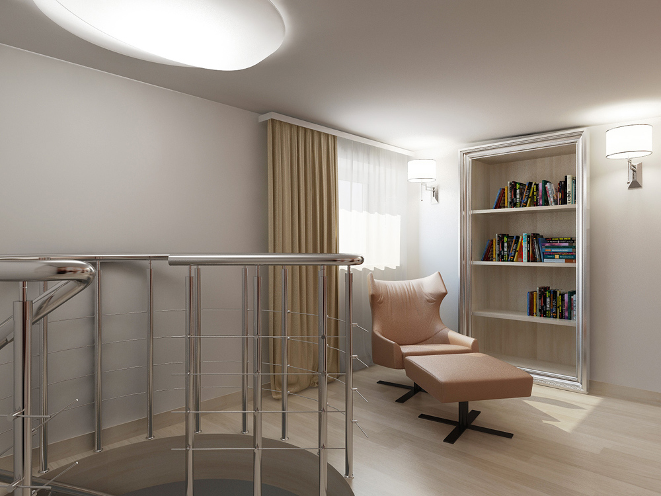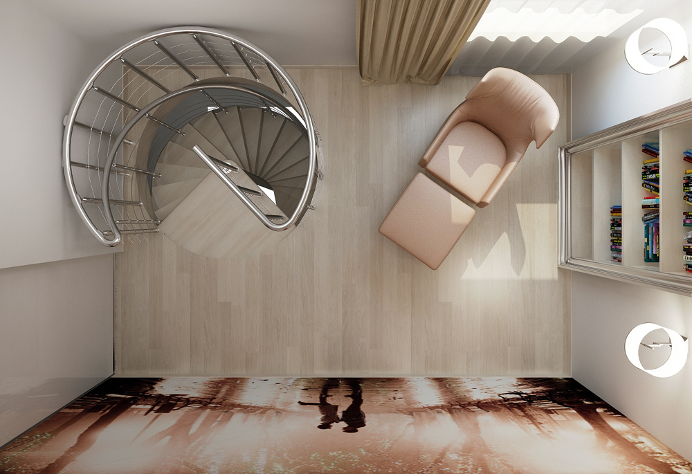If you become the happy owner of a two-level apartment, so that it becomes more:
- beautiful
- cozy
- functional
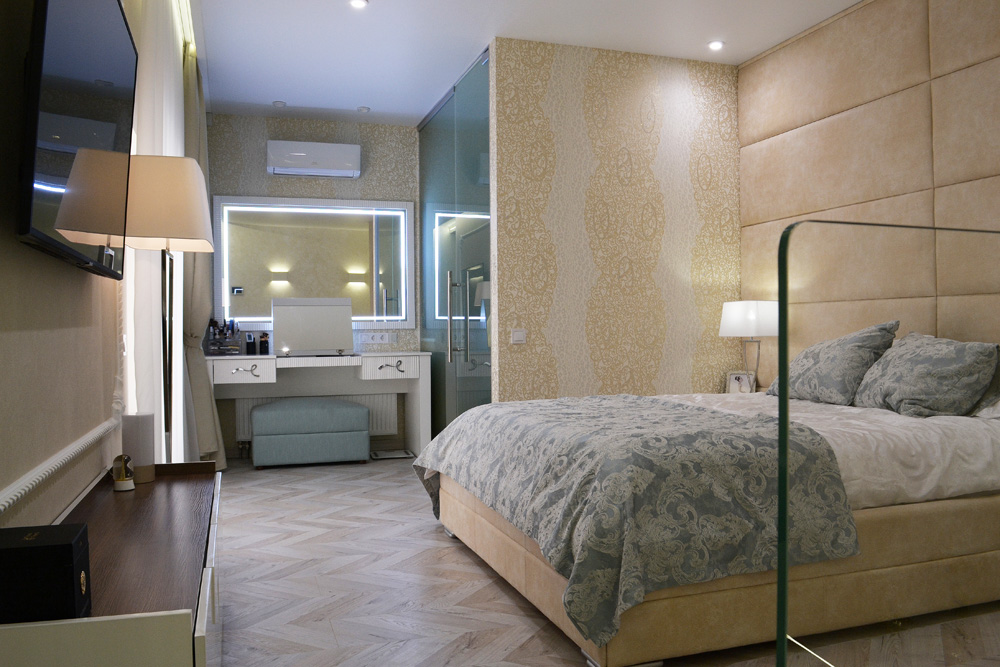
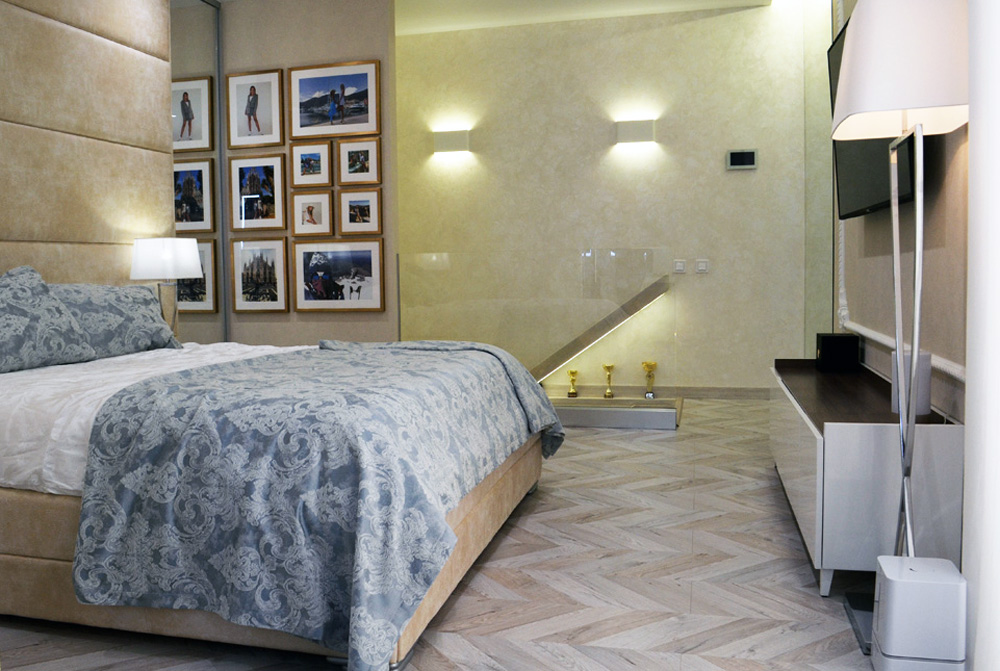
As a rule, on the ground floor of a two-level apartment there are:
- living room
- kitchen
- hallway
- bathroom
Design services for premises on several floors.
on the second floor there will be bedrooms, children’s rooms, offices, and a bathroom and toilet can also be located. It all depends on the area of the room, its layout and the number of rooms. There may also be a small terrace or balconies. The interior design of a two-level apartment will help to harmoniously combine all existing rooms.
The area of a two-level apartment allows you to create personal space for each resident of such a house. Since creating an interior design is a complex and responsible process that requires clarification of a number of nuances, the designers of our company organize a meeting with the customer. They inspect the premises and determine its condition. Also during the meeting, the client’s wishes are clarified, the style is agreed upon, colors are selected, etc.
It should not be forgotten that the main feature of a two-level apartment from an ordinary one is the presence of a staircase, which plays an important role in the interior design of any room. As a rule, they can be: screw, marching or so-called structures on rails. The staircase is chosen according to the chosen style so that it can complement it. For modern interior design, ladders on rails are used; they are light and reliable. The steps in it can be: glass, stone or metal.
High quality and fast.
Professional interior design will make it possible to rationally use space in a two-level apartment. Often in such rooms rooms are combined, for example, a living room with a kitchen, an entrance hall with a living room, or a kitchen with a dining room. They also combine rooms on the second floor, a bedroom with a dressing room, a library with an office. With the help of various partitions and arches, you can create several different functional zones in one room .
While developing the interior design of a two-level apartment in Kharkov, the designer will select the most suitable lighting for each room, as well as functional furniture. Will tell you how to place the furniture correctly. You will also select appropriate wall decor and accessories according to the chosen style.
