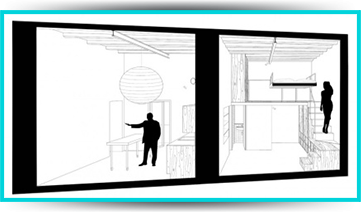Cottages are popular and in demand among Kharkov residents. They are purchased due to their large area, as well as the ability to create the design and furnishings to suit your taste and color. To radically change the premises, you will need to carry out not only construction and repair work, but also design work . To do this, you need to contact a professional design studio and order the creation of a design project. 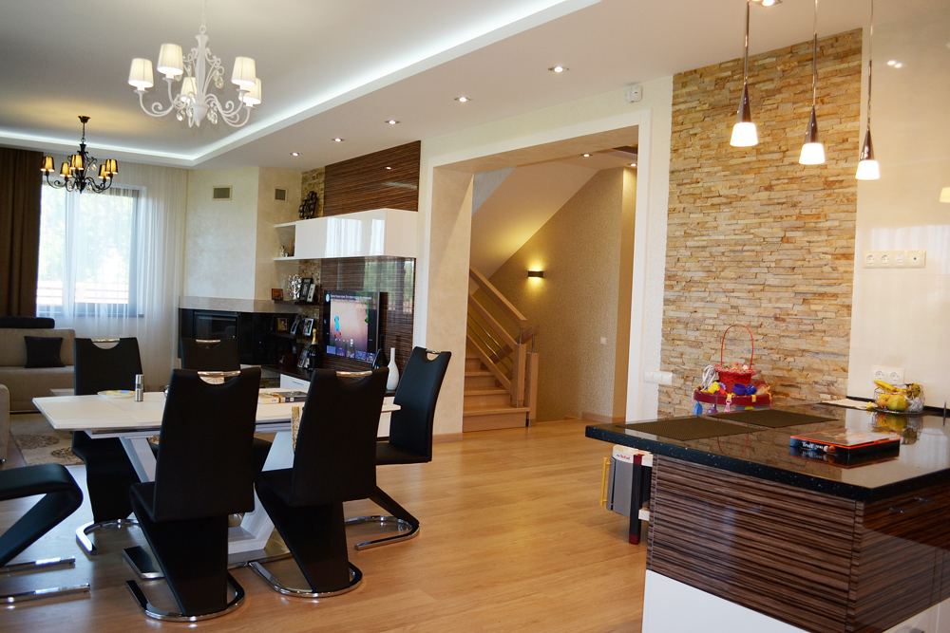
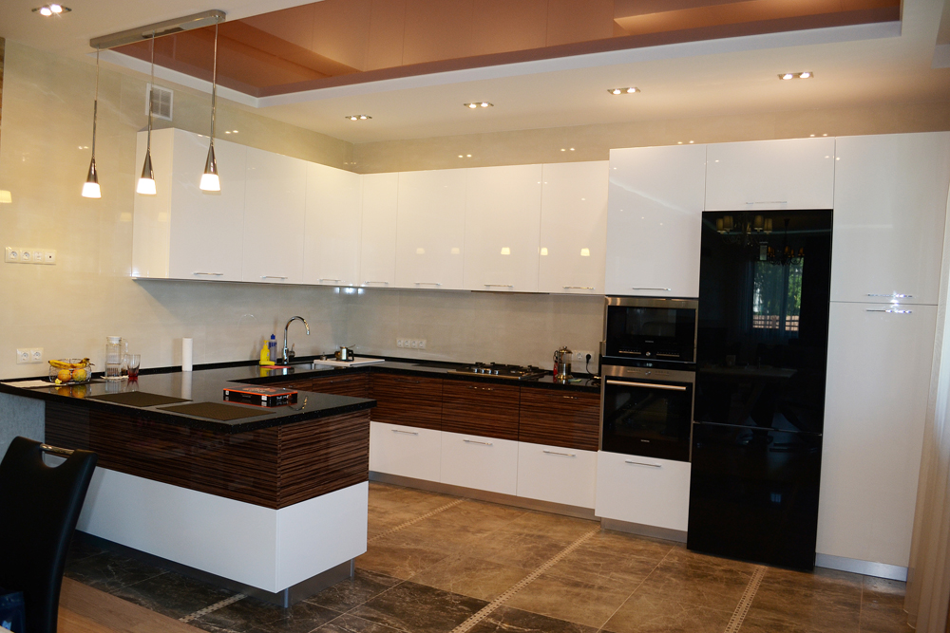
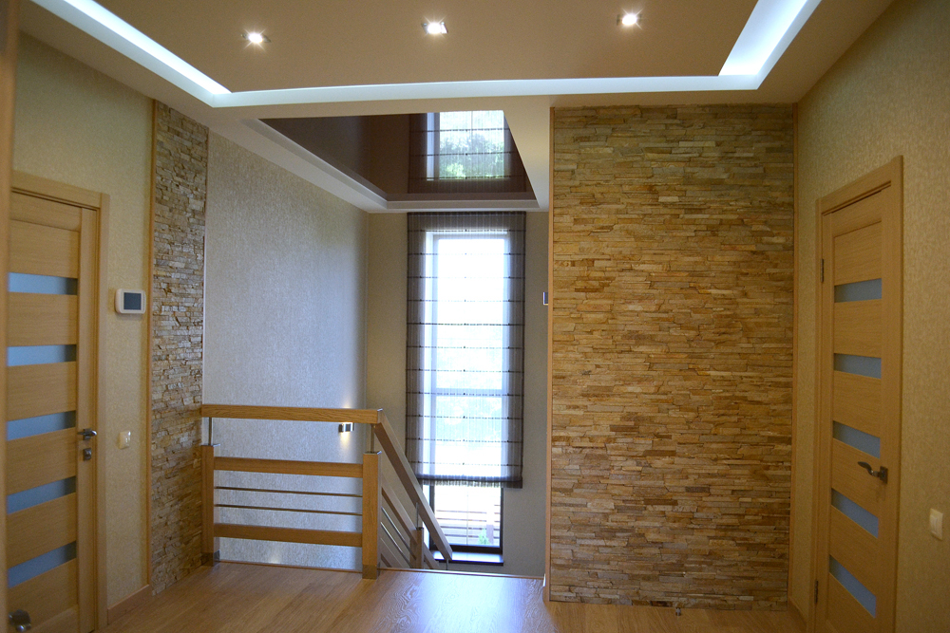
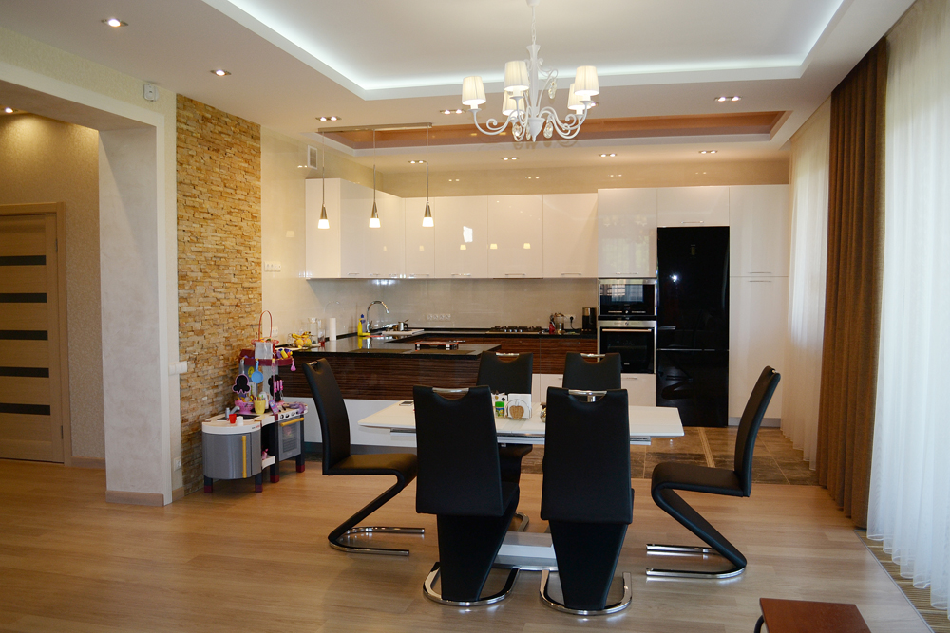
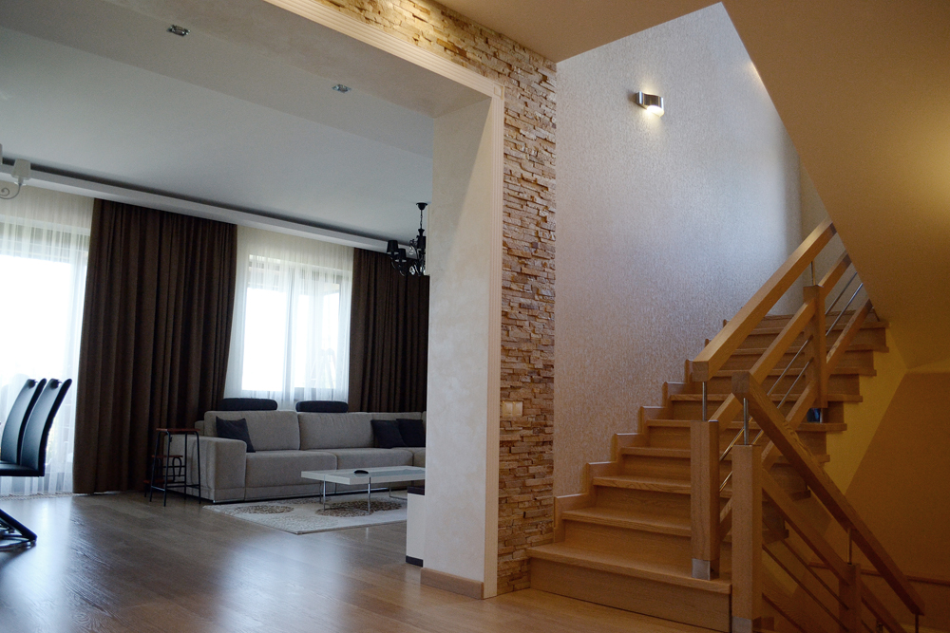
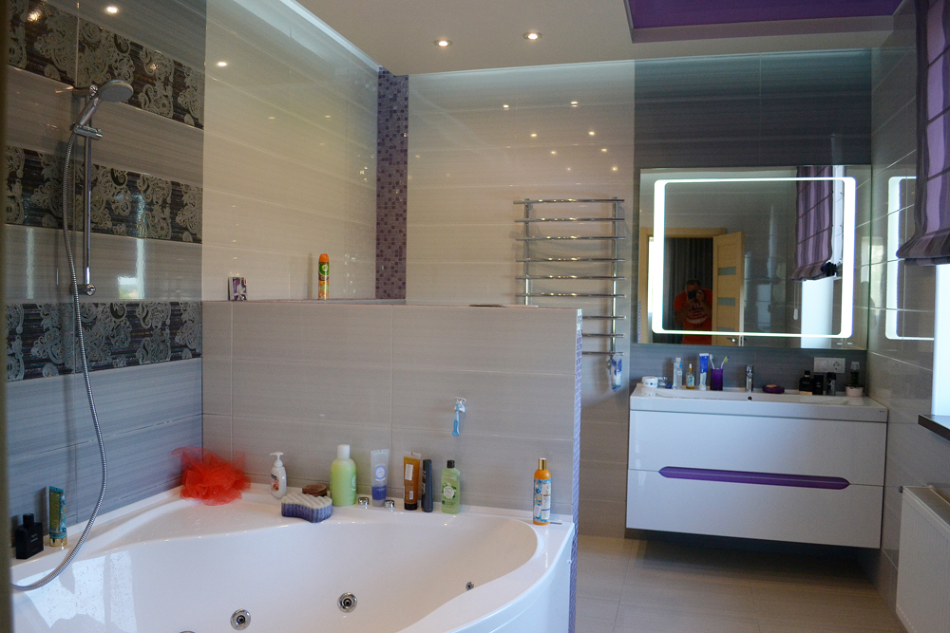


| Room area | Price |
|---|---|
| from 40-100 m2 | $ 30/ m2 |
| 100-200 m2 | $ 25/ m2 |
| 200-500 m2 | $ 20/ m2 |
| more than 500 m2 | $ 15/ m2 |
| from 1000 m2 | Special price |
*There is a discount system for regular customers. *Special offer for architectural supervision.
We offer modern and unique ideas.
Our studio can help you with this at the best cost. Since we have extensive experience in creating:
- individual
- unique
- modern
- stylish
Design of cottage projects at the best price. For Asart specialists, it doesn’t matter what size the house is, its layout, number of floors, condition and scope of work. To create an individual design project at a low cost, the cottage needs to be inspected. This will allow the designer to offer you:
- interesting
- creative
- original
- unique
Ideas regarding future decoration and decoration of the premises. And also choose the design style and color palette that best suits your home, all at a low cost. Since the cottages are characterized by a large area on several floors, you can choose several styles. Designer Asart will harmoniously combine them and finalize them, resulting in you getting a beautiful and unique room with a cozy and comfortable atmosphere. 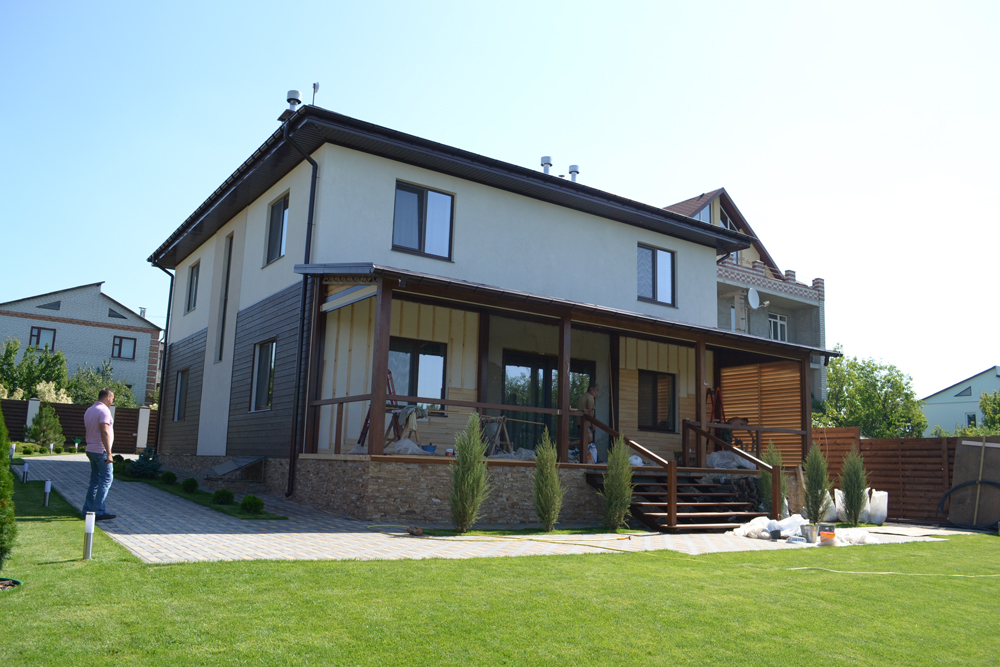
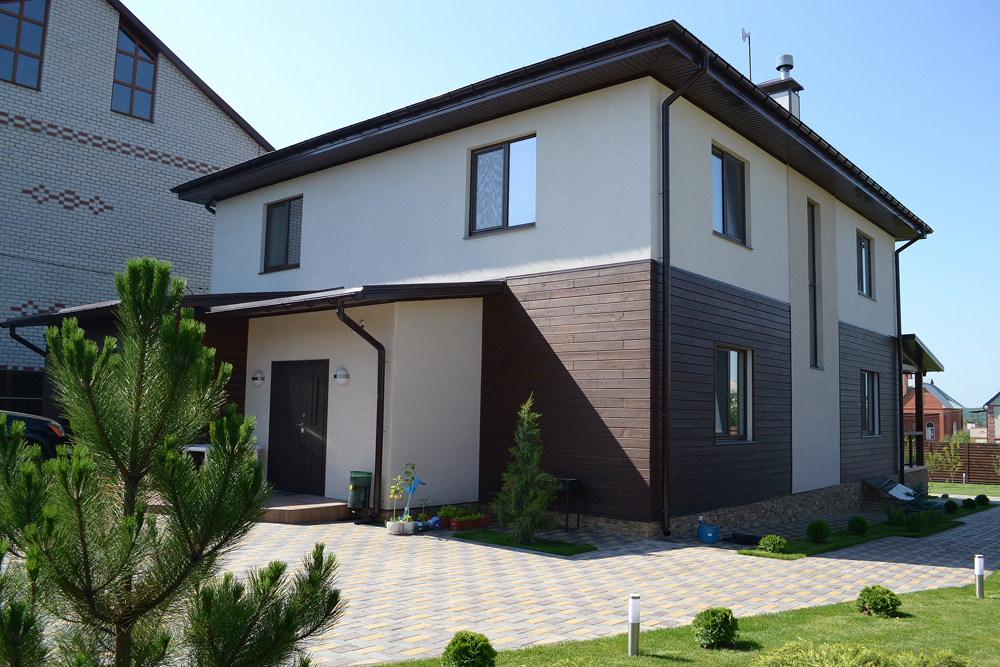
Let’s create a beautiful and functional space.
The cost of a cottage design project also includes issues related to layout. Often a single space is created on the ground floor, which is divided into functional zones. There is a living room, kitchen and dining area. And also Designer Asart will select beautiful and functional furniture, modern accessories, decor and textiles for all rooms of the premises. After completing the finishing and design work, he will help arrange them and place them in the most suitable places.
Our studio not only creates individual design projects for cottages at an affordable cost, but also offers our customers 3D visualization and architectural supervision services at the best price. 3D visualization makes it possible to see the room before any work begins and make changes. Architectural supervision implies complete control by the Asart designer of all stages of repair, finishing and design work .
A cottage design project at an optimal cost from our studio will make your home modern, beautiful and functional.
