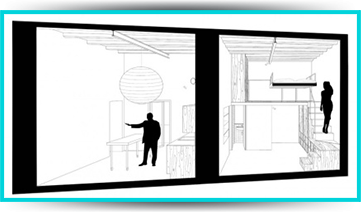If you decide to renovate your office, or order the development of a unique interior design project. But due to the large selection of design directions, it is difficult for you to choose the most suitable option that would appeal to all employees of the company. And he was also able to create indoors:
- modern
- stylish
- comfortable
- cozy
The situation. In this case, our studio recommends paying attention to the Loft style. Its distinctive features are the minimum number of walls, partitions, as well as decor, accessories and furniture. 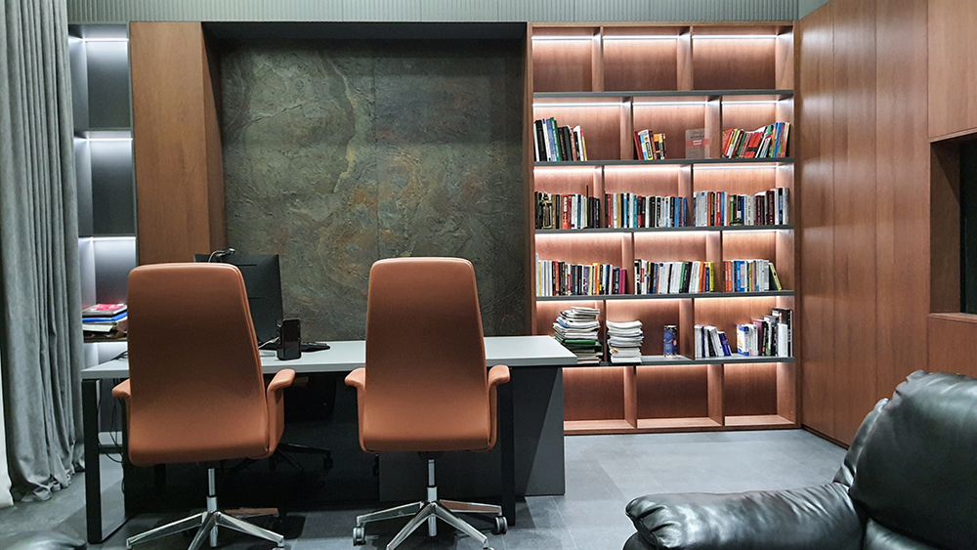
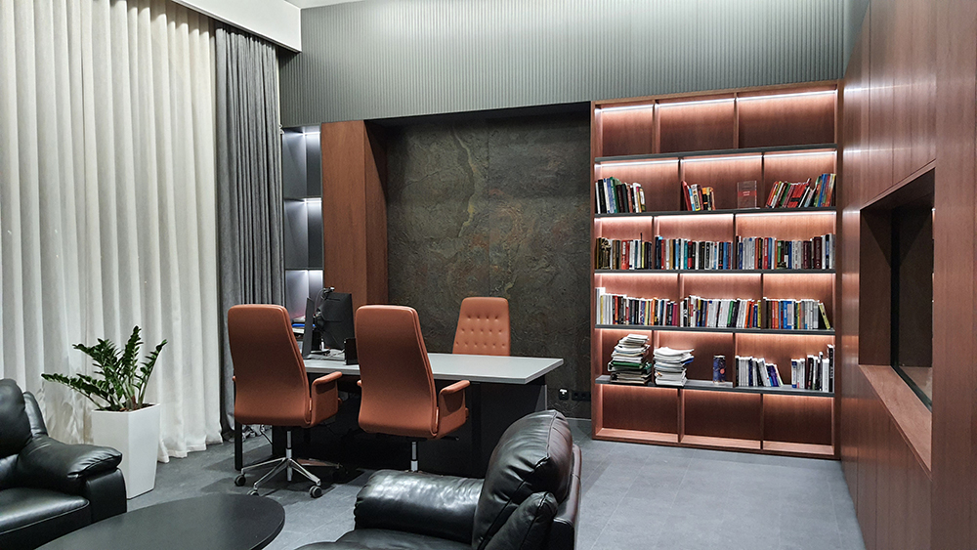
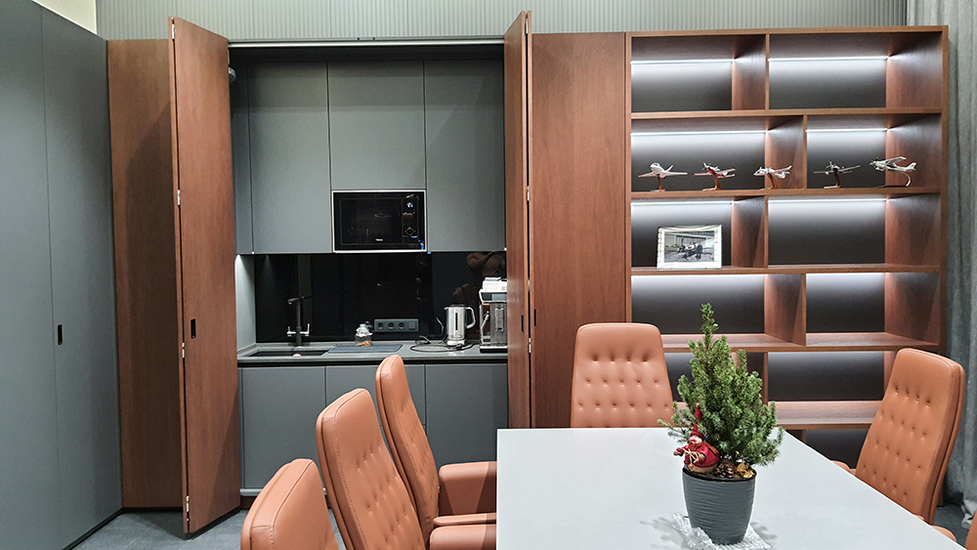
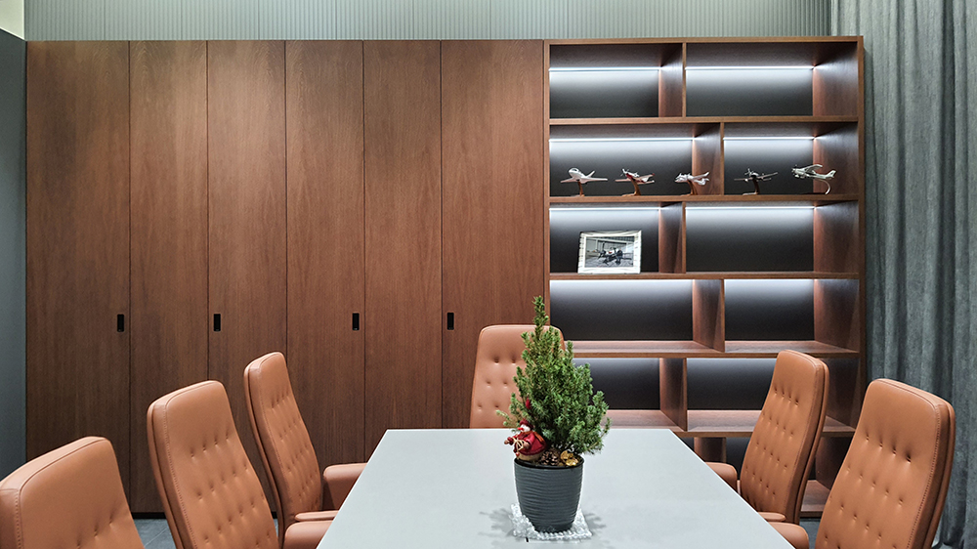
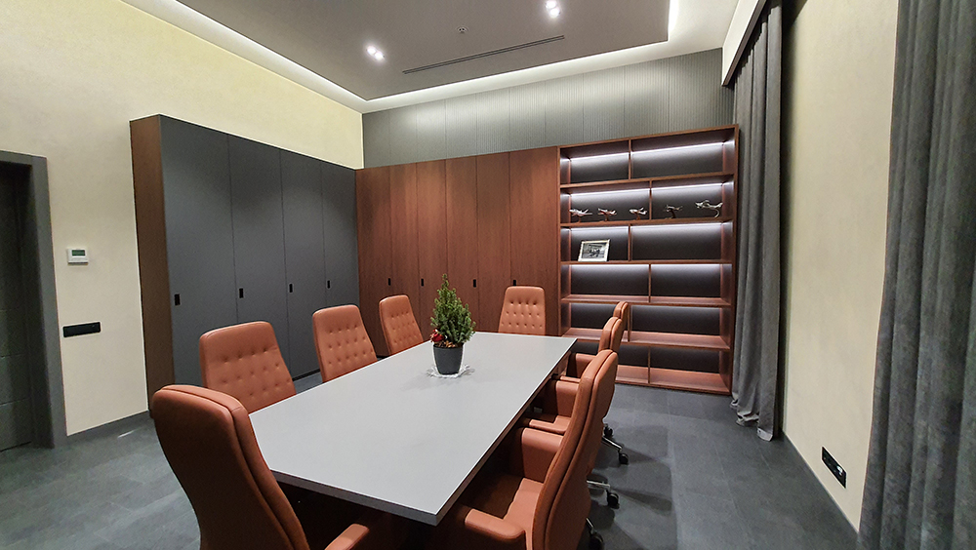
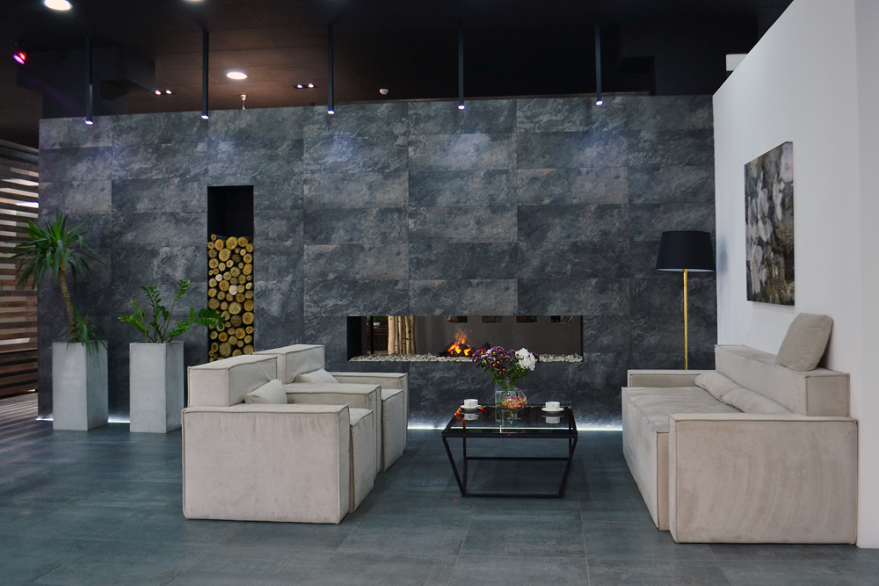
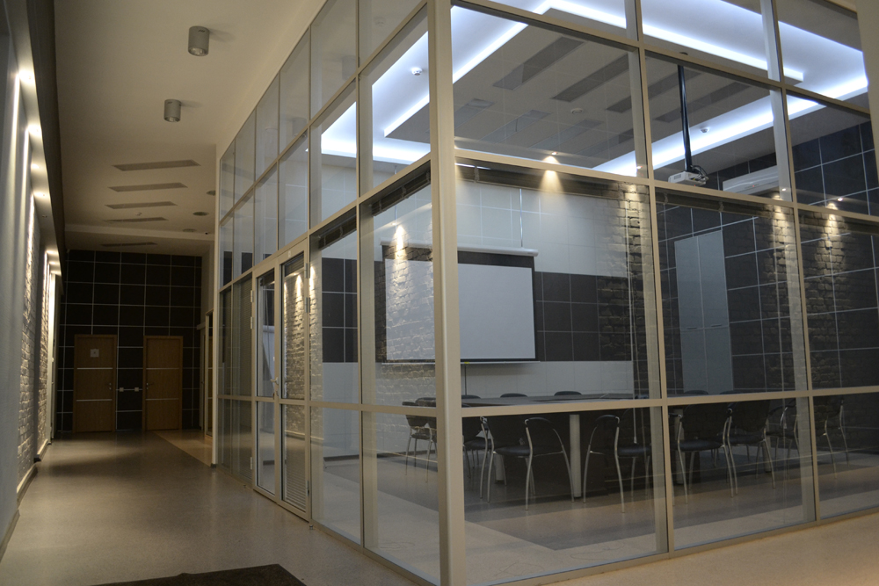
Functionality, practicality, comfort.
AS-Design designers have extensive experience in creating office design projects in the Loft style at a competitive price in Kharkov. After getting acquainted with the room and finding out your wishes, they will create a unique interior that will contribute to productive work. It is also worth noting that interior design in the Loft style does not require large financial costs and will not require much time to complete all repair and finishing work.
Interior design in the Loft style combines different architectural solutions. Your office will combine harmoniously and beautifully:
- brick walls
- open pipes
- ventilation system
- rough plaster
With modern appliances, metal surfaces, mirrors and stylish furniture. It is worth noting that the walls in the office can be brick or concrete, and if you wish, they can be covered with rough plaster or paint. When choosing the color scheme for Loft design, preference is given to cool colors. In most cases, white, gray, and brown colors are used. You will be offered the following options for flooring: parquet, mosaic concrete, laminate, as well as marble and artificial stone. A large selection of flooring will give you the opportunity to choose the most suitable one for your office. 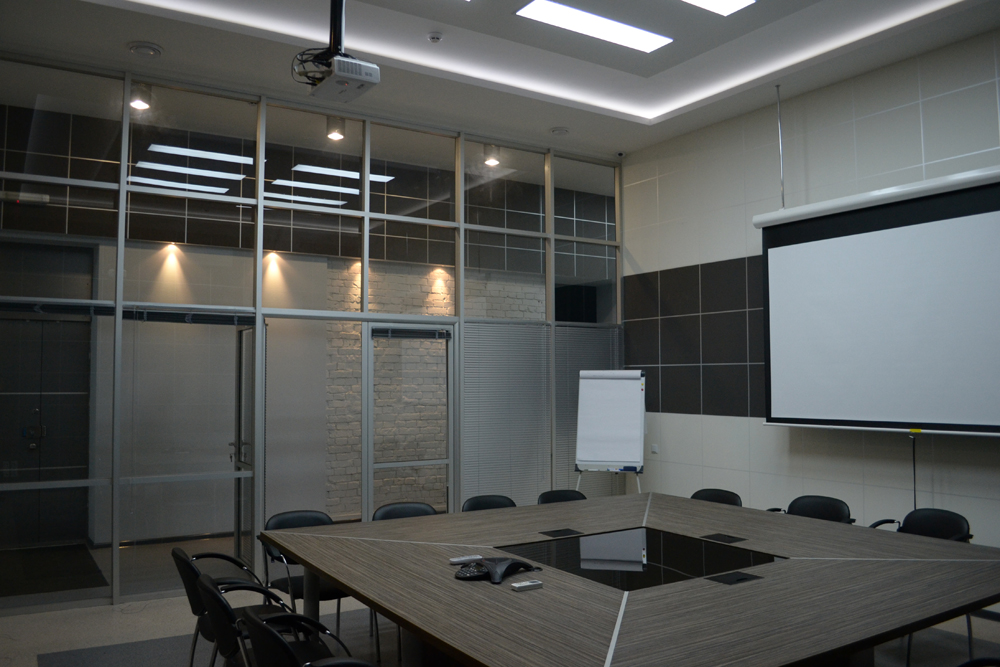
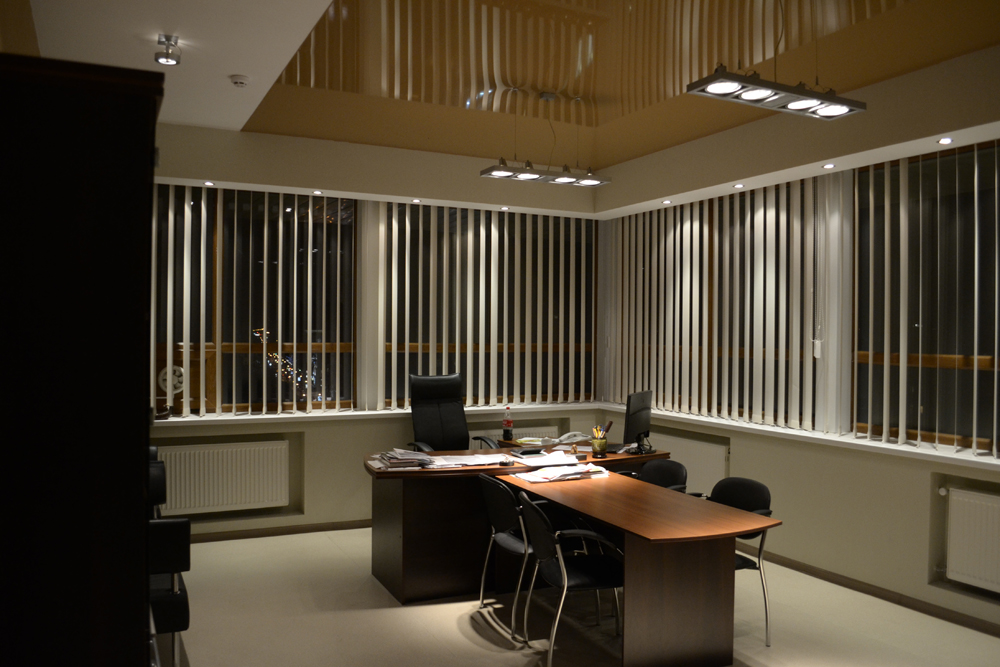
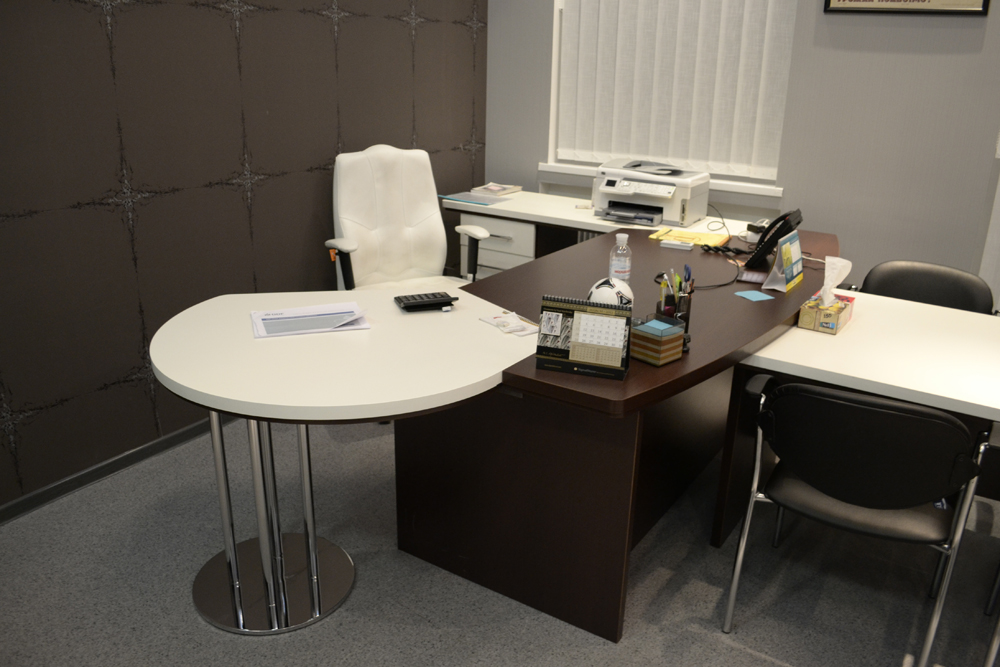
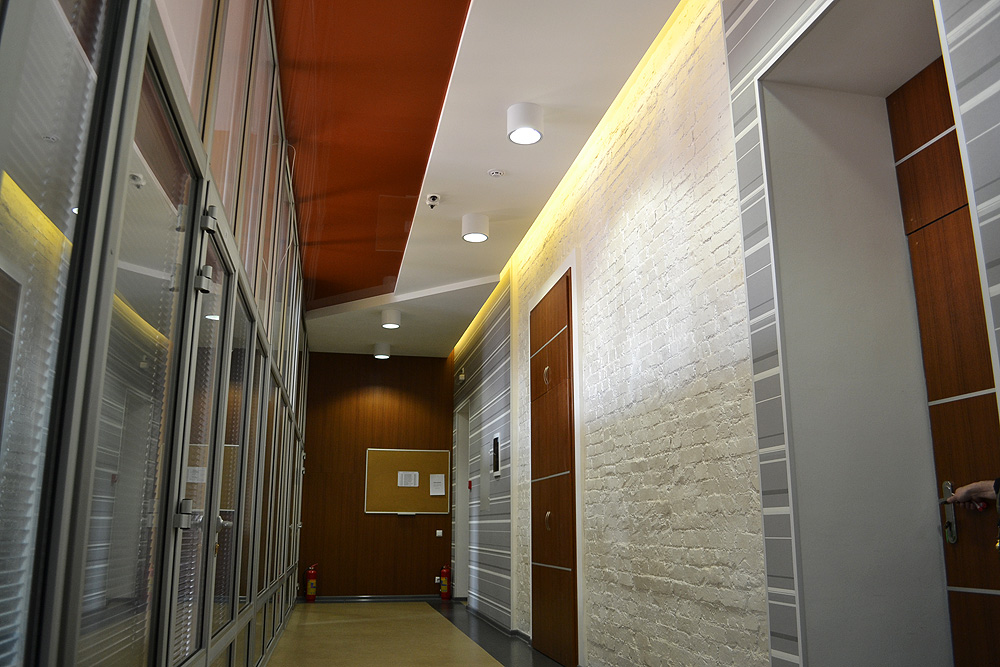
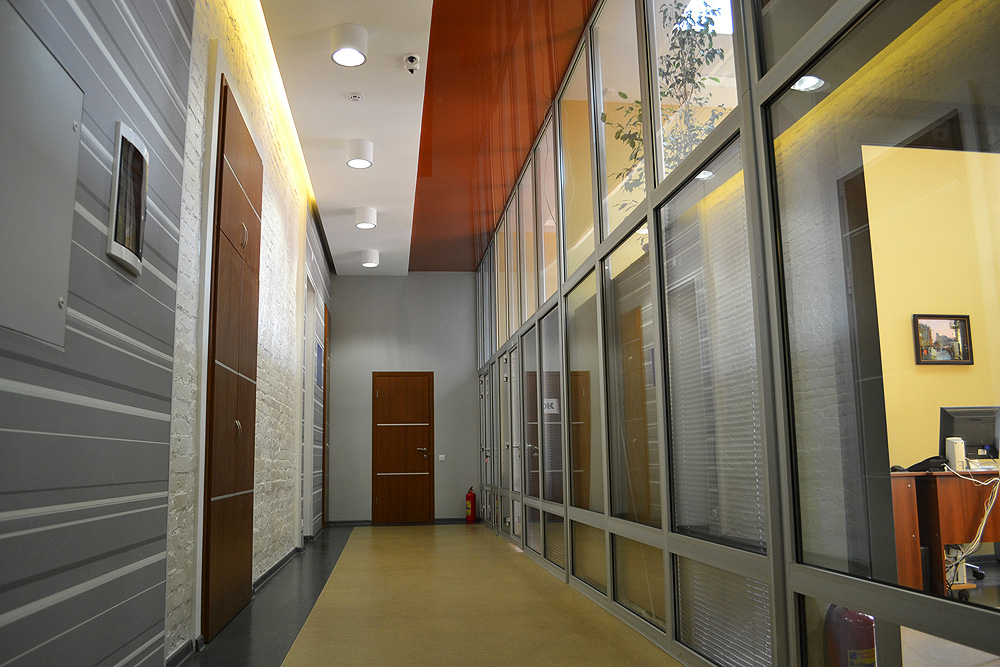
Laconic furniture and massive chandeliers.
Office design in a modern Loft style also involves the use of industrial elements on the ceiling. If the ceilings are high, the AS-Design designer will be able to place wooden paneling, wooden beams, and ventilation pipes on them. An industrial interior is characterized by a minimal amount of furniture. You should choose only functional, compact and laconic furniture . Massive chandeliers and pendant lamps can be placed as light sources in the room.
AS-Design Studio will create for you a unique and unique office design project in the Loft style at the best price in Kharkov.
