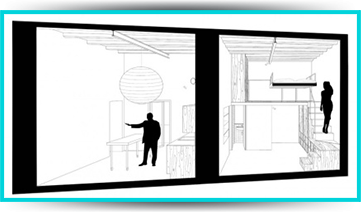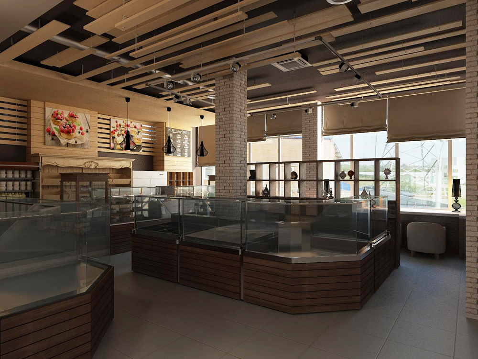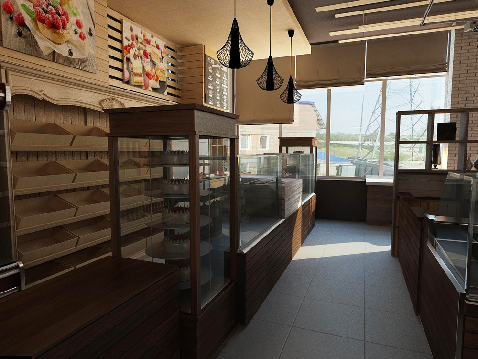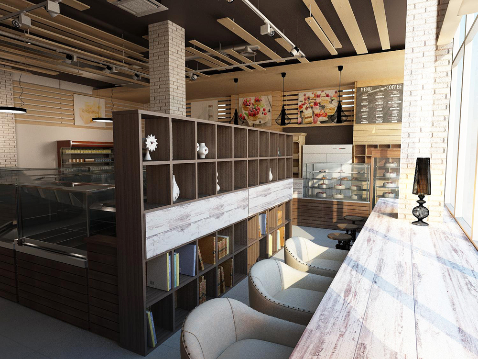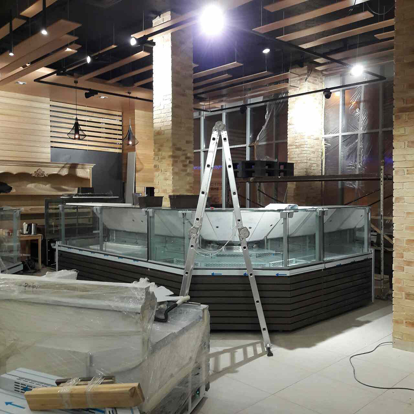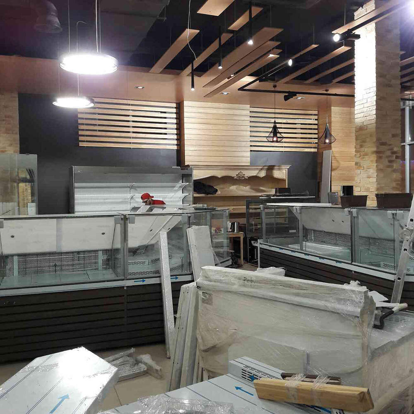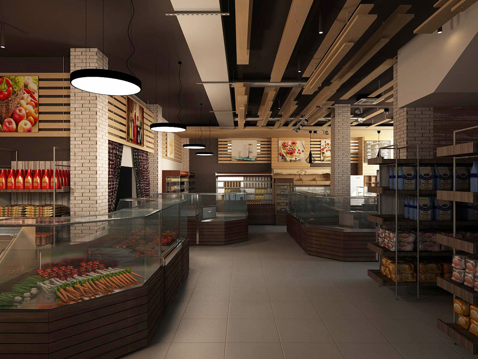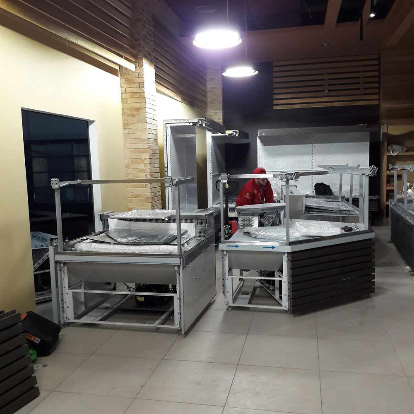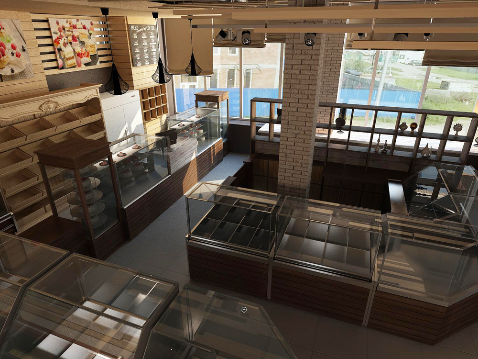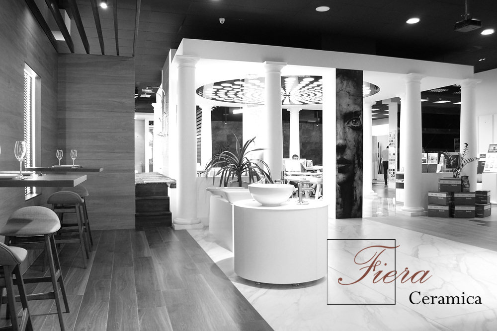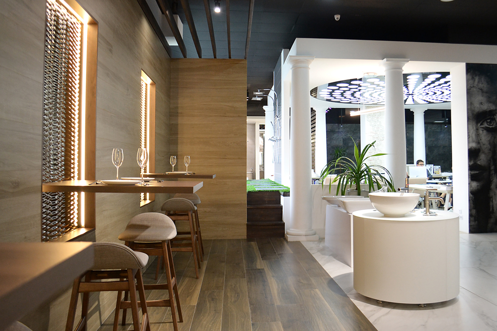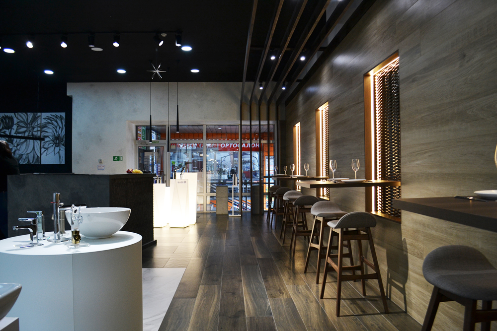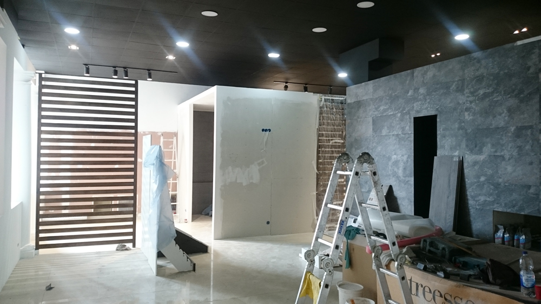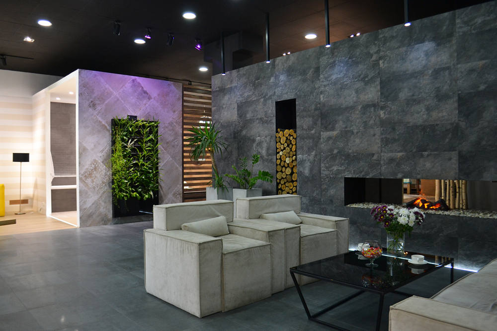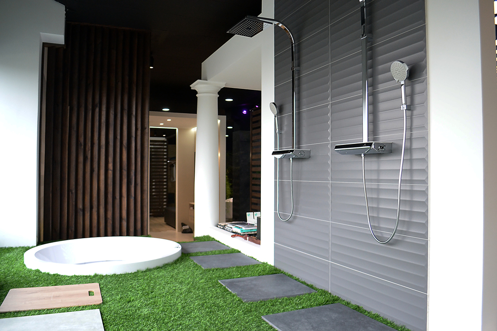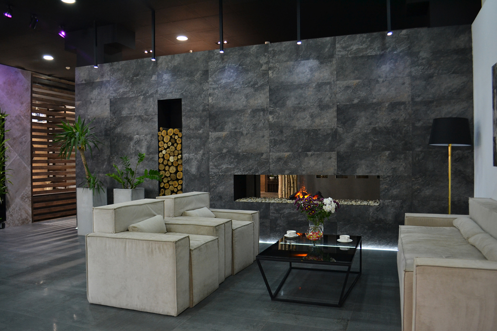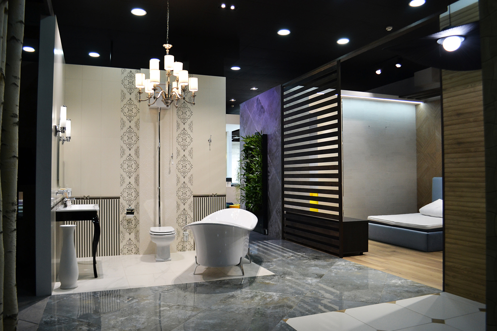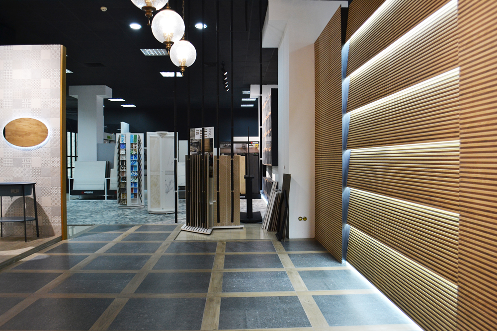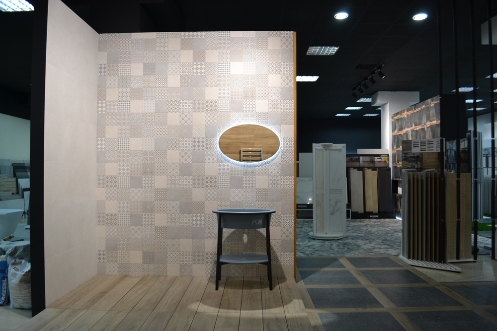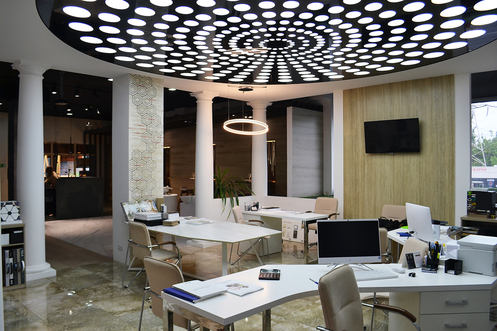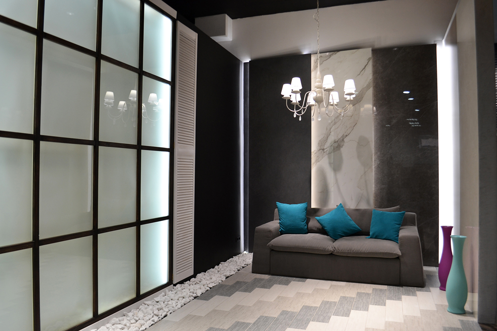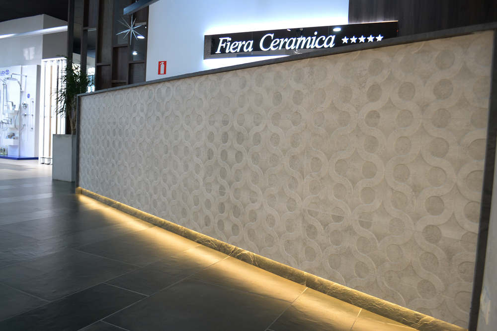There are many shopping centers in Kyiv, Kharkov and other cities of Ukraine. Every year new buildings are built, because modern people cannot imagine their life without a shopping center . In one room you can buy a variety of clothes and shoes from Ukrainian and foreign designers, as well as eat, watch a movie and buy groceries. If you want the shopping center to be popular and in demand, and also to always have a lot of buyers, you need to do this:
- stylish
- modern
- beautiful
- interesting
- functional
To do this, you should order the development of an individual design project. Which will include both the design of the interior decoration and the facade of the building.
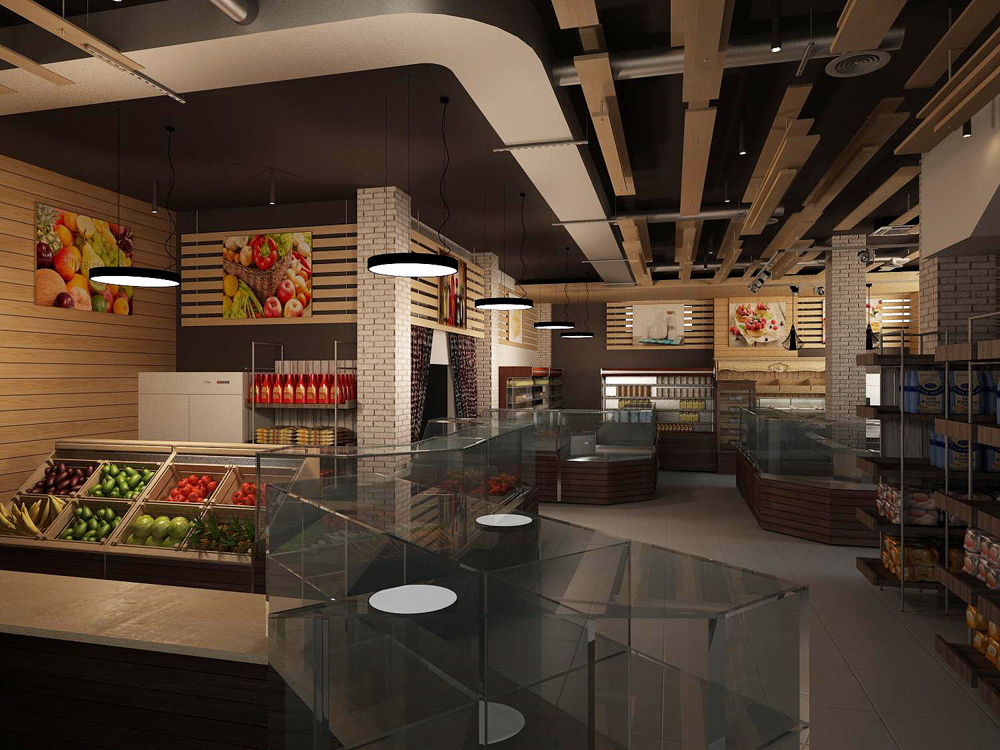
Comprehensive design services.
Our studio has extensive experience in designing interior design for shopping centers. For Asart specialists, the total area of the building, the number of floors, and its condition do not matter. The designer can create a design project for the entire shopping center from scratch, as well as for its individual zones and stores. We offer a comprehensive solution to issues in the field of:
- architecture
- interior
- room decoration
- landscaping
To create a unique design project for a shopping center, you need to inspect it, assess its condition, make the necessary measurements and find out your wishes regarding the design and decoration of the premises. To do this, Asart designers will come to the work site in any district of Kharkov. During the meeting, you select the most suitable interior style and color palette, and also agree on the need to create small architectural structures such as fountains, pools, benches and many others, which are usually located in common areas.
Beautiful and functional space.
The design project of a shopping center also includes the selection of repair and finishing materials, design of areas where shops, cafes, playrooms for children and much more will be located. The designer of our studio will select the most suitable materials for finishing walls, floors and ceilings . And also taking into account the chosen style and color scheme, accessories, decor, commercial equipment, furniture and lighting.
The design project will make the facade of the shopping center bright, interesting, and it will also attract attention. In addition, he will create an unusual, beautiful, comfortable and functional interior design inside the building. All repair, finishing and design work will be completed on time and at the best price.
