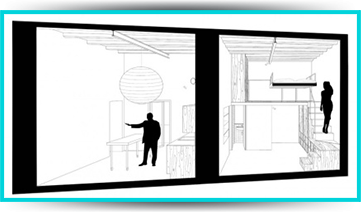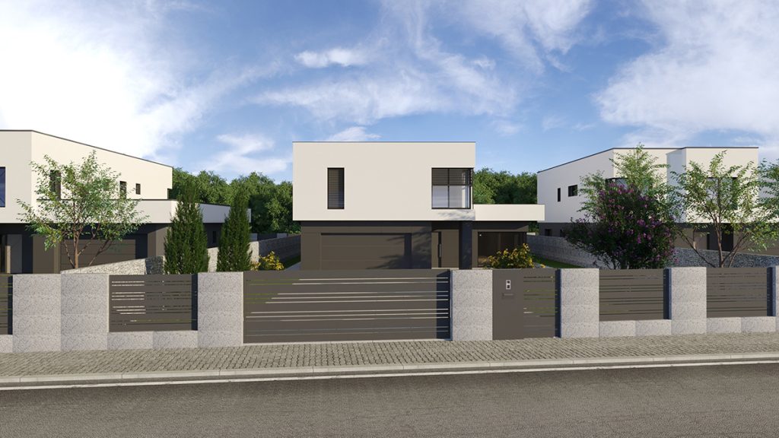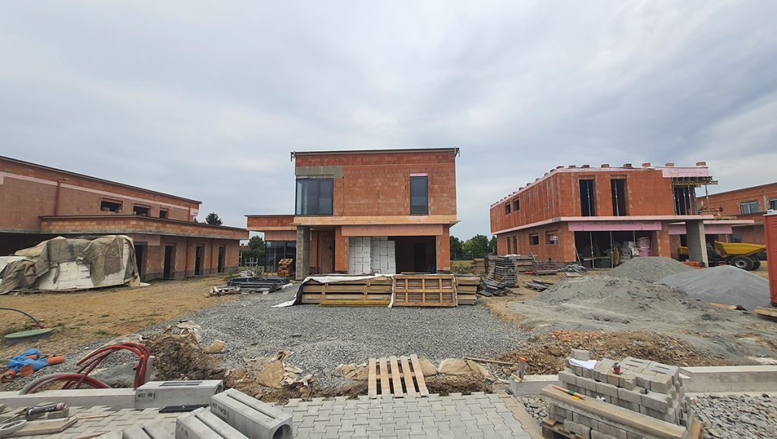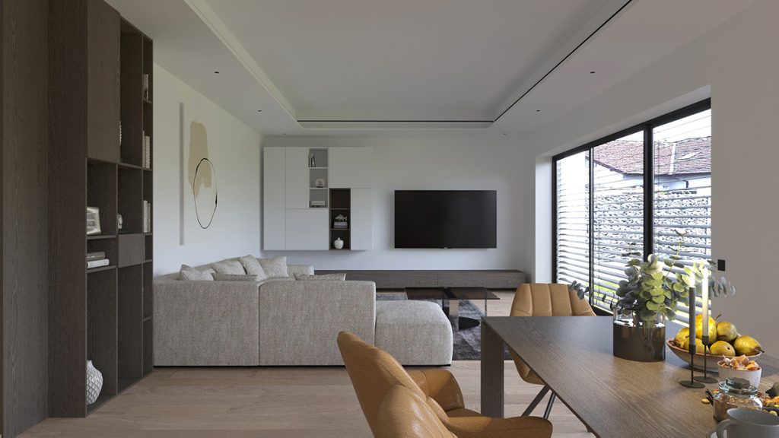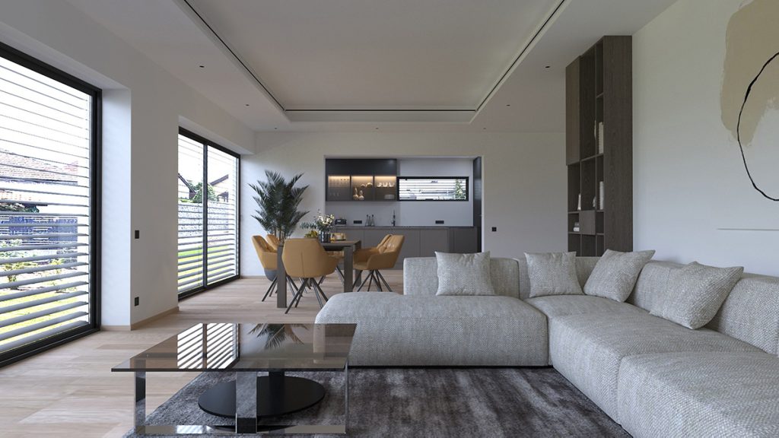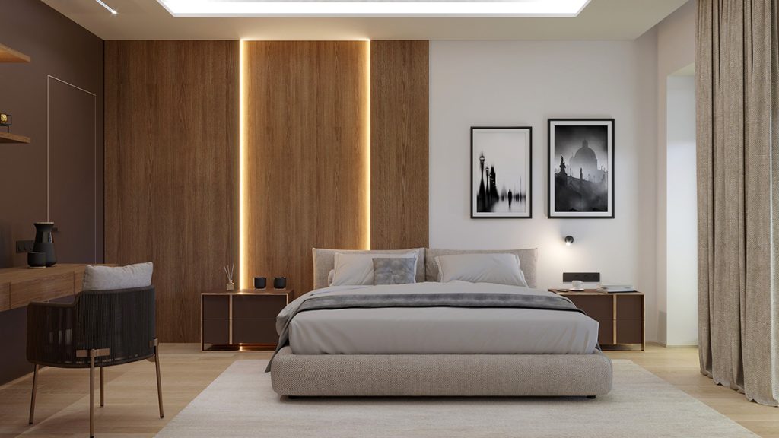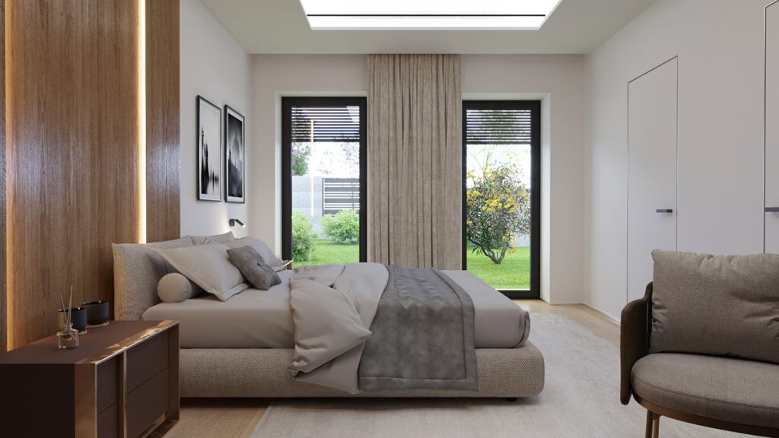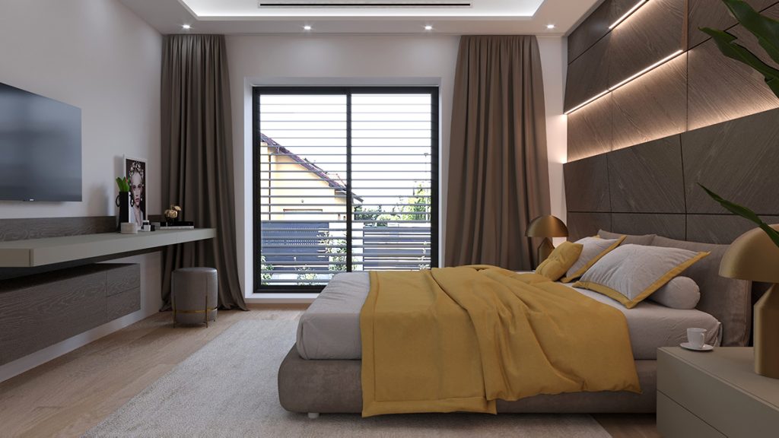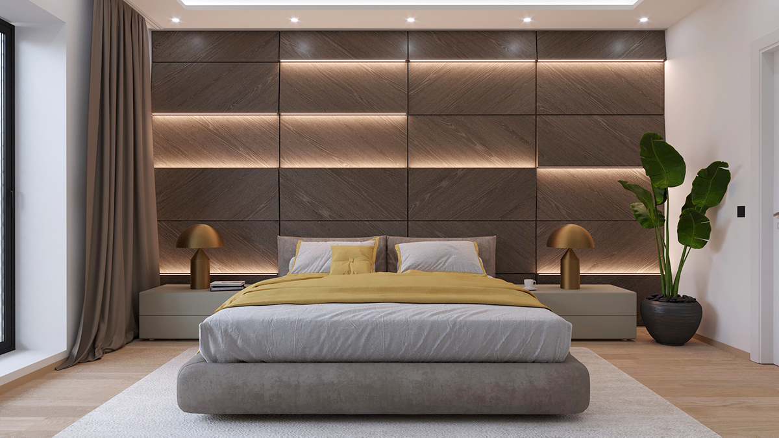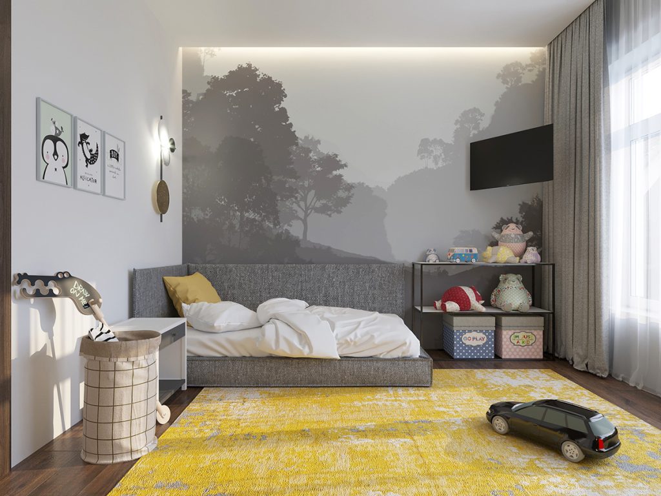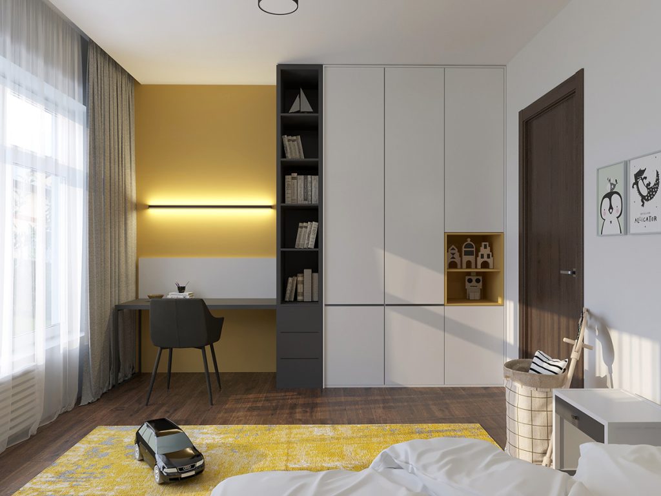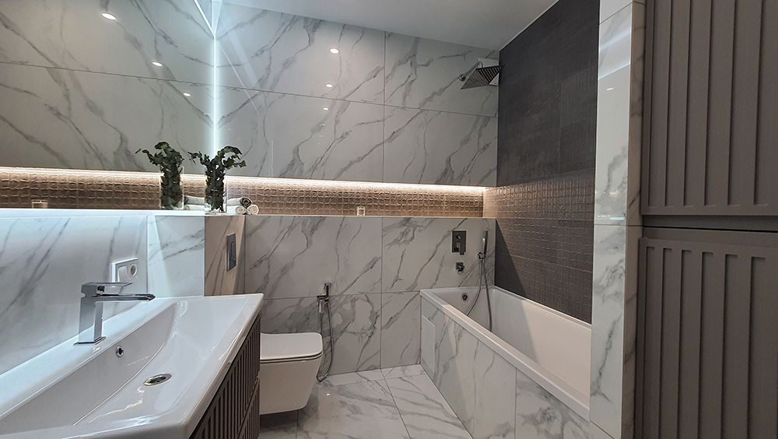Turnkey interior designer in Prague
The “turnkey interior design” service includes a full cycle of work, from concept development to project implementation. We create unique and functional interiors, taking into account your wishes and lifestyle. Our designers control the entire process, from furniture placement to the selection of materials, ensuring a harmonious combination of all elements in the interior.
What is included in the service:
– Analysis and discussion of the customer’s needs.
– Development of a design concept.
– Selection of materials, furniture, lighting.
– Creation of design documentation.
– Control of all stages of project implementation.
– Final delivery of the facility with a finished interior.
2. 3D visualization
Description:
3D visualization allows you to see the future space even before the start of renovation work. We create photorealistic images of the interior so that you can evaluate the overall appearance of the room, choose suitable colors, materials and furniture. This service helps to avoid mistakes and misunderstandings at the project implementation stage.
What is included in the service:
– Development of a three-dimensional model of the premises.
– Detailed drawing of all interior elements.
– Creation of several visualization options with different color and stylistic solutions.
– High-quality final images.
3. Working drawings
Working drawings are the basis of any high-quality renovation. We develop a complete set of drawings, which include room plans, placement of utility lines, wall elevations and furniture layout diagrams. These documents are necessary for the accurate execution of all repair and installation work.
What is included in the service:
– Layout solutions with dimensions.
– Electrical and plumbing layout diagrams.
– Wall elevations indicating materials and finishes.
– Drawings of ceilings, floors, lighting and furniture.
– Specification of materials and equipment.
4. Author’s supervision
Description:
Author’s supervision is control over compliance with design decisions during the project implementation. We regularly visit the site to ensure that all work is carried out in accordance with the project, and also resolve any issues that arise on site. This is a guarantee that the end result will meet your expectations.
What is included in the service:
– Regular visits to the site.
– Quality control of the work performed.
– Coordination of changes and clarifications in the project.
– Resolving current issues and interaction with contractors.
– Reporting to the customer on the progress of the work.
5. Renovation of premises
We provide a full range of services for the renovation of premises, from cosmetic to major repairs. Our team of professionals ensures high-quality and timely execution of all work, from dismantling old structures to finishing. We guarantee high quality and durability of each project.
What is included in the service:
– Preliminary inspection and assessment of the site.
– Preparing the premises for renovation.
– Dismantling and installation of structures.
– Carrying out electrical and plumbing work.
– Plastering, puttying, painting and other finishing work.
– Cleaning after renovation and handing over the property.
We offer a comprehensive approach to the creation and implementation of interiors. Cooperation with us is an opportunity to get a unique, stylish and functional interior that fully meets your expectations. Our services cover all stages from the idea to its implementation, including author’s supervision and professional execution of repair work.
